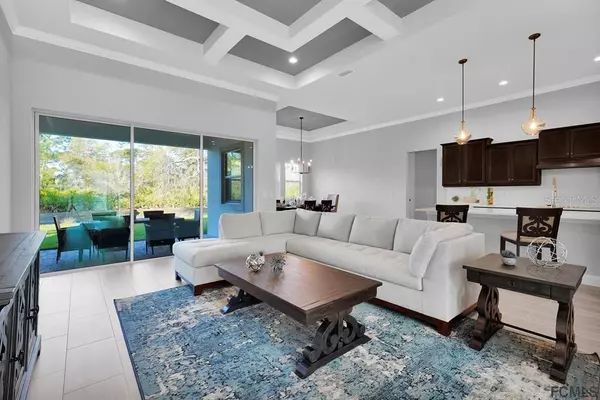$697,000
$697,500
0.1%For more information regarding the value of a property, please contact us for a free consultation.
3 Beds
3 Baths
2,543 SqFt
SOLD DATE : 10/22/2021
Key Details
Sold Price $697,000
Property Type Single Family Home
Sub Type Single Family Residence
Listing Status Sold
Purchase Type For Sale
Square Footage 2,543 sqft
Price per Sqft $274
Subdivision Palm Coast Plantation
MLS Listing ID FC268045
Sold Date 10/22/21
Bedrooms 3
Full Baths 3
HOA Fees $520
HOA Y/N Yes
Originating Board Flagler
Year Built 2021
Annual Tax Amount $679
Lot Size 10,454 Sqft
Acres 0.24
Property Description
Brand New, Custom Home Located in Palm Coast Plantation on sought after Riverwalk Drive, across the street from the inter-coastal waterway. Large, Private Backyard w. small lake backing private Conservation & Plenty of room for a Pool. Custom Home Built with only the finest quality materials & workmanship, this Beautifully Designed Three Bedroom plus office, Three Bath Custom Home encompasses an Open, Spacious Floor Plan, high ceilings, custom Tray ceilings & trim details incl. 8' interior doors, 5 ” Baseboard, Guest suite w separate full bath, Upgraded Tile & Wood Flooring , Upgraded Quartz countertops, Brick paver driveway & lanai, Hurricane Impact Windows, Energy Efficient Spray Foam insulation w. Variable Speed AC including Humidity Control & Wi-Fi. Chef's kitchen w Wall Oven, 36” Cook-top, Hood Vent, 42” Maple, Dovetail soft-close Cabinets, Plywood Construction, Crown molding, under cabinet lighting, oversized Kitchen Island & tiled backsplash. ** SEE LISTING DOCUMENT
Location
State FL
County Flagler
Community Palm Coast Plantation
Zoning SFR-1
Interior
Interior Features Ceiling Fans(s), High Ceilings, Other, Solid Surface Counters, Vaulted Ceiling(s), Walk-In Closet(s)
Heating Central, Electric
Cooling Central Air
Flooring Tile, Wood
Appliance Dishwasher, Disposal, Microwave, Range
Laundry Laundry Room
Exterior
Garage Oversized
Garage Spaces 2.0
Community Features Pool
Utilities Available Cable Available, Sewer Connected, Underground Utilities, Water Connected
Amenities Available Clubhouse, Dock, Fitness Center, Gated, Pool, Private Boat Ramp, Sauna, Trail(s)
Waterfront Description Lake, Pond
View Y/N 1
Roof Type Shingle
Parking Type Oversized
Garage true
Building
Lot Description Conservation Area
Story 1
Entry Level Multi/Split
Lot Size Range 1/4 to less than 1/2
Builder Name Gold Coast
Sewer Public Sewer
Water Public
Structure Type Block, Stucco
Others
HOA Fee Include Maintenance Grounds
Senior Community No
Acceptable Financing Cash, Conventional, Lease Option
Listing Terms Cash, Conventional, Lease Option
Read Less Info
Want to know what your home might be worth? Contact us for a FREE valuation!

Our team is ready to help you sell your home for the highest possible price ASAP

© 2024 My Florida Regional MLS DBA Stellar MLS. All Rights Reserved.
Bought with NON-MLS OFFICE
GET MORE INFORMATION

Group Founder / Realtor® | License ID: 3102687






