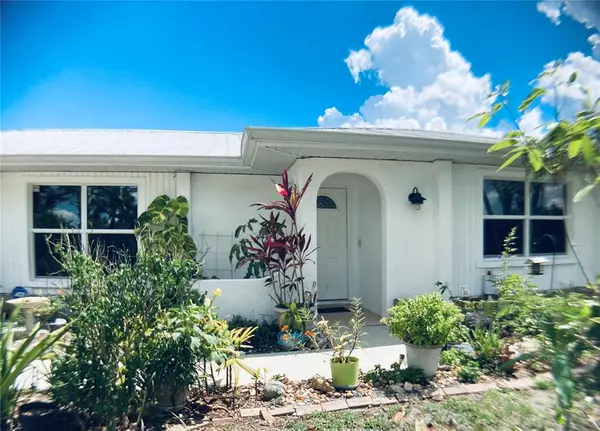$319,000
$299,900
6.4%For more information regarding the value of a property, please contact us for a free consultation.
2 Beds
2 Baths
1,107 SqFt
SOLD DATE : 06/21/2022
Key Details
Sold Price $319,000
Property Type Single Family Home
Sub Type Single Family Residence
Listing Status Sold
Purchase Type For Sale
Square Footage 1,107 sqft
Price per Sqft $288
Subdivision Port Charlotte Sec 079
MLS Listing ID A4533441
Sold Date 06/21/22
Bedrooms 2
Full Baths 2
Construction Status Inspections
HOA Y/N No
Originating Board Stellar MLS
Year Built 1988
Annual Tax Amount $1,486
Lot Size 0.460 Acres
Acres 0.46
Lot Dimensions 80x250
Property Description
SECOND LOT IS NOW OPTIONAL, buyer will have first right of refusal to purchase lot in the back with the home. New price reflects home on one standard 80x125 lot only. Looking for a clean and bright, open floorplan home? Here it is! High ceilings in living and dining area, all opens up with the triple pocket slider to the pool area. Neutral, same color beige tile throughout the whole house. Hurricane proof tinted windows, as well as hurricane proof front and garage door. METAL ROOF, never worry about homeowners' insurance asking you to replace the roof. Matter of fact this roof has been totally unscaved through Charley and every storm we ever had since. You love large shade trees, to help cool down the home? We have 3 in the front. Will not affect the brightness inside. Because of smaller SF we have a very reasonable electric bill. Even in the summer it will run about $100 a month. Both front rooms have extra-large windows, you will never forget that you live in sunny warm Florida. This home was made to spend a lot of time outdoors and in the lanai or floating in the pool. Because of southern exposure the pool is over 80F at least 8 months out of the year. Master bedroom has its own slider to step out in the lanai. Outdoor hot and cold shower in the lanai. Pepple tech pool coating has lifelong warranty. Parking pad enlarged for additional parking. Cement walks from the front all the way past the pool cage on your lefthand side. More 4-foot cement walk all around the pool cage. Never worry about tracking dirt inside. Rain barrels and one 330 Gallon cistern for water collection already attached to the gutters on each side of the home. Our plants really appreciate the rainwater.
Enjoy floating in the 14x24 pool while listening to the waterfall from the custom-made cement rock pool. This home was beloved and well cared for over 25 years by the present owner. It will be hard to say goodbye. When you add up the extras, we spend a good 100K to make this home special. Added bonus, homestead taxes locked in at $1,486 per year. Homeowners insurance $1,931 because of hurricane proof windows and metal roof. Oversized 2+ car garage with belt lift door opener, side garage door and window. Tankless water heater saves space in the garage and is cheaper on your power bill. Washer and dryer have a good spot in the garage, no worries that this home could flood if a hose would bust. City water and sewer in place. Arapahoe Cir is off Crawfordsville very secluded, friendly neighborhood. But still only 4 miles back into town, Murdock. Come see this cutie and understand how much this home has to offer.
Second lot in the back (WILL BE IN ADDITION TO THE HOME PURCHASE PRICE) is mostly landscaped with paved walks, hidden rest areas with build in benches and seats, all a fantastic spot to cool off under the trees. All wildlife does enjoy the many small pods throughout the garden. Very appealing tropical design with shade trees and mostly FL friendly or native plants. Let's not forget the bonus privacy factor when having total privacy with the purchase of the lot in the back.
Location
State FL
County Charlotte
Community Port Charlotte Sec 079
Zoning RSF3.5
Rooms
Other Rooms Attic, Great Room
Interior
Interior Features Attic Fan, Cathedral Ceiling(s), Ceiling Fans(s), Master Bedroom Main Floor, Open Floorplan, Solid Surface Counters, Thermostat, Vaulted Ceiling(s), Walk-In Closet(s), Window Treatments
Heating Central, Electric, Heat Pump
Cooling Central Air
Flooring Ceramic Tile
Furnishings Partially
Fireplace false
Appliance Convection Oven, Dryer, Exhaust Fan, Refrigerator, Tankless Water Heater, Washer
Laundry In Garage, Laundry Room
Exterior
Exterior Feature Outdoor Shower, Rain Barrel/Cistern(s), Rain Gutters, Sliding Doors
Parking Features Garage Door Opener, Oversized
Garage Spaces 2.0
Pool Deck, In Ground, Lighting, Screen Enclosure
Utilities Available Cable Available, Cable Connected, Electricity Available, Electricity Connected, Mini Sewer, Phone Available, Public, Street Lights, Water Available
View Garden, Pool, Trees/Woods
Roof Type Metal
Porch Covered, Enclosed, Screened
Attached Garage true
Garage true
Private Pool Yes
Building
Lot Description Cleared, FloodZone
Story 1
Entry Level One
Foundation Slab
Lot Size Range 1/4 to less than 1/2
Sewer Public Sewer
Water Public
Architectural Style Ranch
Structure Type Block, Stucco
New Construction false
Construction Status Inspections
Others
Senior Community Yes
Ownership Fee Simple
Acceptable Financing Cash, Conventional, VA Loan
Listing Terms Cash, Conventional, VA Loan
Special Listing Condition None
Read Less Info
Want to know what your home might be worth? Contact us for a FREE valuation!

Our team is ready to help you sell your home for the highest possible price ASAP

© 2024 My Florida Regional MLS DBA Stellar MLS. All Rights Reserved.
Bought with COLDWELL BANKER SUNSTAR REALTY
GET MORE INFORMATION

Group Founder / Realtor® | License ID: 3102687






