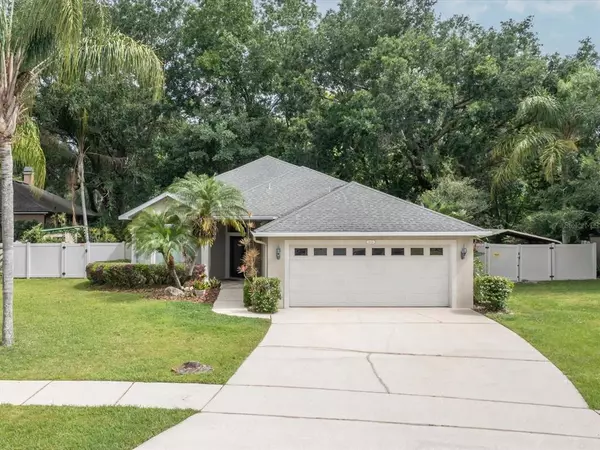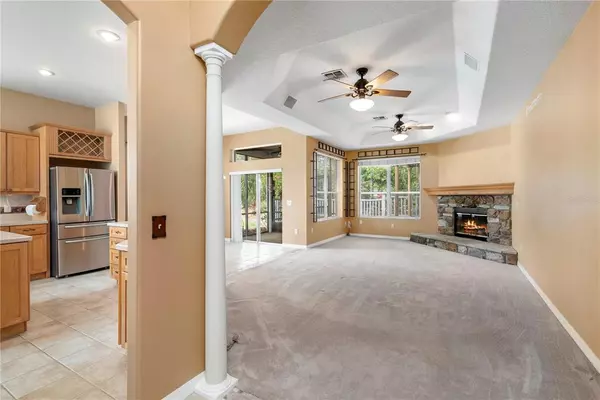$485,000
$460,000
5.4%For more information regarding the value of a property, please contact us for a free consultation.
3 Beds
2 Baths
1,725 SqFt
SOLD DATE : 06/03/2022
Key Details
Sold Price $485,000
Property Type Single Family Home
Sub Type Single Family Residence
Listing Status Sold
Purchase Type For Sale
Square Footage 1,725 sqft
Price per Sqft $281
Subdivision Island Pointe
MLS Listing ID O6012439
Sold Date 06/03/22
Bedrooms 3
Full Baths 2
Construction Status No Contingency
HOA Fees $17
HOA Y/N Yes
Originating Board Stellar MLS
Year Built 2001
Annual Tax Amount $1,786
Lot Size 0.280 Acres
Acres 0.28
Property Description
Welcome to ISLAND POINT Subdivision!!..This home is filled with Southern Charm gorgeous one-of-a-kind 3 bed, 2 full bath home minutes from the amazing food, drinks, and boutiques of Downtown Winter Garden. NO REAR NEIGHBORS! Backs up to a conservation area. LOW, LOW HOA! ONLY GOLF CART DISTRICT. This traditional-style home has gorgeous solid-wood kitchen cabinets, built-in oven/microwave cabinets & under cabinet lights. The great room features cathedral beamed-ceilings, Wood-burn fireplace, Sliding door leading to a cozy porch which overlooks to the gardens and conservation area. The master suite has cathedral ceilings, Walking, closets, dual sink, garden tub plus shower. Leaded-glass entry door. Stepping out to the rear porch to finish the day with a sweet tea or glass of wine; while enjoying the sounds of nature from the conservation area and Lake Apopka. Stone steps through the garden area to the lower-level treed backyard. Only 1.5 miles from Historic Downtown Winter Garden District that offers fabulous restaurants and live entertainment, parks, theatre and the largest community Farmers Market in the Southeast as well as the West Orange Bike & Nature Trail. Don't forget to invite your loved ones over for BBQ and 4th of July fireworks over the lake! Call for your private showing today!
Location
State FL
County Orange
Community Island Pointe
Zoning R-1
Rooms
Other Rooms Attic, Formal Living Room Separate, Inside Utility
Interior
Interior Features Ceiling Fans(s), Central Vaccum, Eat-in Kitchen, Master Bedroom Main Floor, Open Floorplan, Solid Wood Cabinets, Walk-In Closet(s)
Heating Central
Cooling Central Air
Flooring Carpet, Ceramic Tile
Fireplaces Type Wood Burning
Furnishings Unfurnished
Fireplace true
Appliance Built-In Oven, Cooktop, Dishwasher, Disposal, Dryer, Electric Water Heater, Microwave, Refrigerator, Washer
Laundry Inside, Laundry Room
Exterior
Exterior Feature Lighting, Sidewalk, Sliding Doors
Parking Features Boat, Garage Door Opener, Parking Pad
Garage Spaces 2.0
Fence Fenced, Vinyl
Community Features Golf Carts OK, Sidewalks
Utilities Available Cable Connected, Electricity Connected, Sprinkler Well, Street Lights, Water Connected
Roof Type Shingle
Porch Rear Porch, Screened
Attached Garage true
Garage true
Private Pool No
Building
Lot Description Conservation Area, City Limits, Oversized Lot, Sidewalk
Entry Level One
Foundation Slab
Lot Size Range 1/4 to less than 1/2
Sewer Public Sewer
Water Public
Architectural Style Contemporary
Structure Type Block
New Construction false
Construction Status No Contingency
Schools
Elementary Schools Dillard Street Elem
Middle Schools Lakeview Middle
High Schools Ocoee High
Others
Pets Allowed Yes
Senior Community No
Ownership Fee Simple
Monthly Total Fees $34
Acceptable Financing Cash, Conventional, FHA, VA Loan
Membership Fee Required Required
Listing Terms Cash, Conventional, FHA, VA Loan
Special Listing Condition None
Read Less Info
Want to know what your home might be worth? Contact us for a FREE valuation!

Our team is ready to help you sell your home for the highest possible price ASAP

© 2024 My Florida Regional MLS DBA Stellar MLS. All Rights Reserved.
Bought with KELLER WILLIAMS REALTY AT THE LAKES
GET MORE INFORMATION

Group Founder / Realtor® | License ID: 3102687






