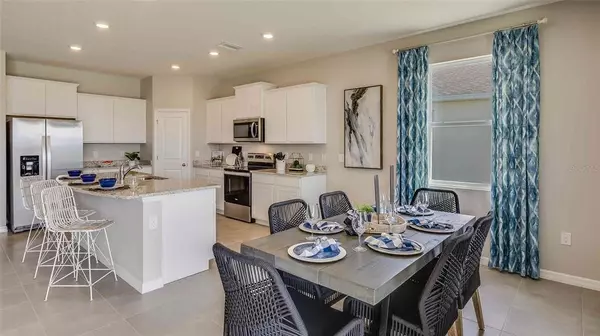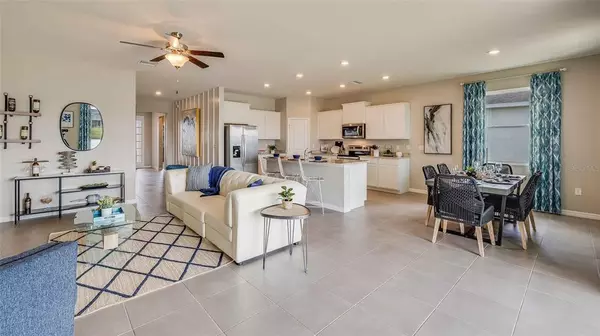$435,200
$436,450
0.3%For more information regarding the value of a property, please contact us for a free consultation.
4 Beds
3 Baths
2,045 SqFt
SOLD DATE : 05/31/2022
Key Details
Sold Price $435,200
Property Type Single Family Home
Sub Type Single Family Residence
Listing Status Sold
Purchase Type For Sale
Square Footage 2,045 sqft
Price per Sqft $212
Subdivision Cedarbrook
MLS Listing ID T3353127
Sold Date 05/31/22
Bedrooms 4
Full Baths 2
Half Baths 1
Construction Status Appraisal,Financing
HOA Fees $9/mo
HOA Y/N No
Year Built 2022
Lot Size 5,662 Sqft
Acres 0.13
Property Description
Under Construction. Builder offering buyers up to $10,000 toward closing costs with use of preferred lender & title.
Make Cedarbrook, one of DR Horton's most recent communities, your new home among the expanding city of Riverview. With nearby shopping and popular restaurants, you'll find several things to do. With ease of access to US-301 and I-75, it's a quick trip to downtown Tampa, sunny gulf beaches, and all that this area has to offer.
Our homes are standard concrete block construction and come equipped with DR Horton's tech-savvy Smart Home Automation package, as well as granite countertops and stainless-steel appliances throughout each home.
Take a dip in your new community pool and enjoy lounging in the sun at this resort-style amenity center. Let America's #1 Builder provide you with the homeownership experience you deserve.
Location
State FL
County Hillsborough
Community Cedarbrook
Zoning PD
Rooms
Other Rooms Great Room
Interior
Interior Features Open Floorplan
Heating Electric, Heat Pump
Cooling Central Air
Flooring Carpet, Ceramic Tile
Fireplace false
Appliance Dishwasher, Disposal, Electric Water Heater, Microwave, Range
Laundry Laundry Room
Exterior
Exterior Feature Irrigation System
Garage Spaces 2.0
Community Features Deed Restrictions, Park, Pool
Utilities Available Public, Underground Utilities
Amenities Available Clubhouse, Park, Pool
View Y/N 1
Roof Type Shingle
Attached Garage true
Garage true
Private Pool No
Building
Entry Level One
Foundation Slab
Lot Size Range 0 to less than 1/4
Builder Name D.R.Horton
Sewer Public Sewer
Water Public
Structure Type Block, Stucco
New Construction true
Construction Status Appraisal,Financing
Schools
Elementary Schools Warren Hope Dawson Elementary
Middle Schools Barrington Middle
High Schools Newsome-Hb
Others
Pets Allowed Yes
Senior Community No
Ownership Fee Simple
Monthly Total Fees $9
Membership Fee Required Required
Special Listing Condition None
Read Less Info
Want to know what your home might be worth? Contact us for a FREE valuation!

Our team is ready to help you sell your home for the highest possible price ASAP

© 2025 My Florida Regional MLS DBA Stellar MLS. All Rights Reserved.
Bought with COLDWELL BANKER REALTY
GET MORE INFORMATION
Group Founder / Realtor® | License ID: 3102687






