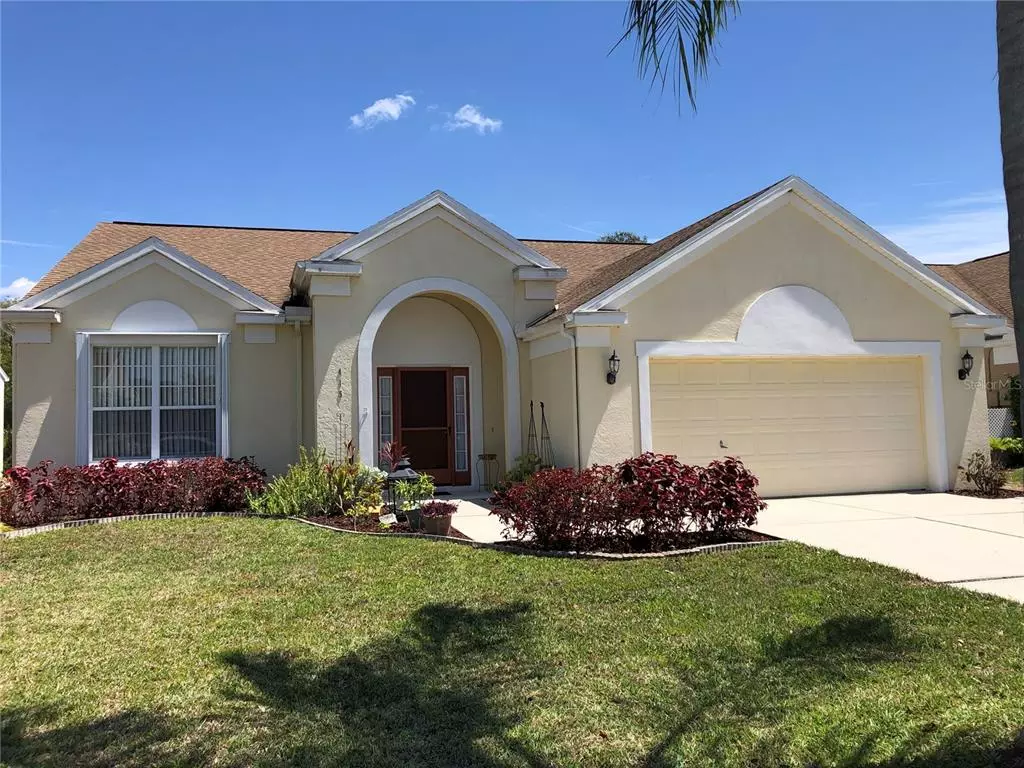$480,000
$465,000
3.2%For more information regarding the value of a property, please contact us for a free consultation.
3 Beds
2 Baths
1,897 SqFt
SOLD DATE : 05/31/2022
Key Details
Sold Price $480,000
Property Type Single Family Home
Sub Type Single Family Residence
Listing Status Sold
Purchase Type For Sale
Square Footage 1,897 sqft
Price per Sqft $253
Subdivision Fairway Village Ph 1
MLS Listing ID N6120623
Sold Date 05/31/22
Bedrooms 3
Full Baths 2
Construction Status Appraisal,Financing
HOA Fees $59/qua
HOA Y/N Yes
Year Built 1996
Annual Tax Amount $2,449
Lot Size 7,405 Sqft
Acres 0.17
Property Description
TRANQUIL BACKYARD with many NATIVE BIRDS for leisurely FLORIDA LIVING. TRIPLE SLIDERS in living room and DOUBLE SLIDERS in family room to 31'X15' COVERED LANAI. This 3 bedroom 2 bath SPLIT PLAN home features UPDATED KITCHEN with STAINLESS STEEL REFRIGERATOR, RANGE and MICROWAVE NEW December 2019, QUARTZ ISLAND is 3 1/2 X 5 and is open to family room. VAULTED CEILINGS with CROWN MOLDING and LARGE DINING AREA perfect for entertaining. New WATER HEATER December 2018, HURRICANE SHUTTERS and PANELS for sliders NEW in 2018 and NEW ROOF in 2017. LOW HOA Fees for Fairway Village and features a COMMUNITY POOL. NO CDD FEES and membership is optional to Plantation Golf and Country Club. Minutes from US Highway 41, State Route 75, Cool Today Park home of the 2021 World Series Champions Atlanta Braves spring training, beaches, shopping, restaurants and beautiful historic downtown Venice.
Location
State FL
County Sarasota
Community Fairway Village Ph 1
Zoning RSF2
Rooms
Other Rooms Attic
Interior
Interior Features Ceiling Fans(s), Crown Molding, Eat-in Kitchen, Kitchen/Family Room Combo, Living Room/Dining Room Combo, Master Bedroom Main Floor, Open Floorplan, Solid Surface Counters, Split Bedroom, Stone Counters, Thermostat, Walk-In Closet(s)
Heating Central
Cooling Central Air
Flooring Ceramic Tile, Laminate
Fireplace false
Appliance Dishwasher, Disposal, Dryer, Electric Water Heater, Microwave, Range, Refrigerator, Washer
Laundry Laundry Closet
Exterior
Exterior Feature Hurricane Shutters, Lighting, Rain Gutters, Sliding Doors
Parking Features Driveway, Garage Door Opener
Garage Spaces 2.0
Community Features Deed Restrictions, Golf Carts OK, Golf, Pool, Sidewalks
Utilities Available Cable Available, Electricity Connected, Public, Sewer Connected, Water Connected
Amenities Available Pool
Roof Type Shingle
Porch Covered, Front Porch
Attached Garage true
Garage true
Private Pool No
Building
Lot Description In County, Near Golf Course, Paved
Story 1
Entry Level One
Foundation Slab
Lot Size Range 0 to less than 1/4
Sewer Public Sewer
Water Public
Structure Type Block, Concrete
New Construction false
Construction Status Appraisal,Financing
Schools
Elementary Schools Taylor Ranch Elementary
Middle Schools Venice Area Middle
High Schools Venice Senior High
Others
Pets Allowed Yes
HOA Fee Include Pool, Escrow Reserves Fund
Senior Community No
Ownership Fee Simple
Monthly Total Fees $59
Acceptable Financing Cash, Conventional, FHA, VA Loan
Membership Fee Required Required
Listing Terms Cash, Conventional, FHA, VA Loan
Special Listing Condition None
Read Less Info
Want to know what your home might be worth? Contact us for a FREE valuation!

Our team is ready to help you sell your home for the highest possible price ASAP

© 2025 My Florida Regional MLS DBA Stellar MLS. All Rights Reserved.
Bought with EXIT KING REALTY
GET MORE INFORMATION
Group Founder / Realtor® | License ID: 3102687






