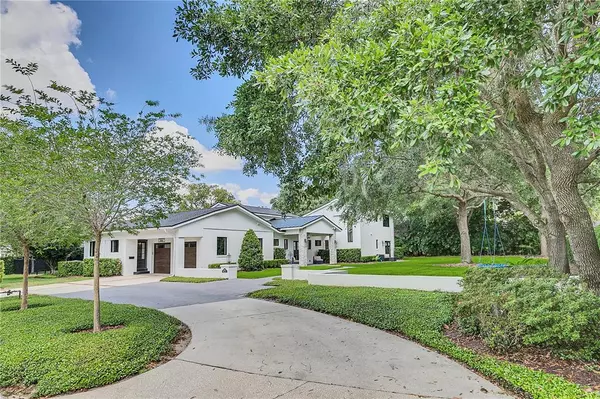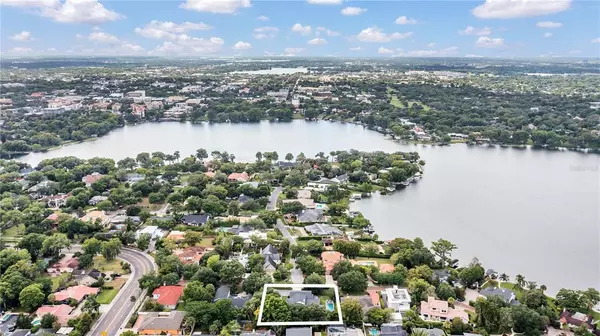$2,325,000
$2,150,000
8.1%For more information regarding the value of a property, please contact us for a free consultation.
4 Beds
5 Baths
4,585 SqFt
SOLD DATE : 05/31/2022
Key Details
Sold Price $2,325,000
Property Type Single Family Home
Sub Type Single Family Residence
Listing Status Sold
Purchase Type For Sale
Square Footage 4,585 sqft
Price per Sqft $507
Subdivision Osceola Summit
MLS Listing ID O6020691
Sold Date 05/31/22
Bedrooms 4
Full Baths 4
Half Baths 1
Construction Status Inspections
HOA Y/N No
Year Built 1942
Annual Tax Amount $14,876
Lot Size 0.480 Acres
Acres 0.48
Lot Dimensions 130x160
Property Description
Totally renovated home on nearly half an acre lot in a prime location. The original section of the house was built as an art studio and designed by James Gamble Rogers. This home is all on one floor with the exception of one upstairs bedroom and bath. All bedrooms have their own baths. Beautiful open kitchen with new cabinetry and appliances, including a gas cooktop. Large screened-in porch overlooking new pool and private backyard setting. Large charming vaulted living room with an original wood-burning fireplace.
Location
State FL
County Orange
Community Osceola Summit
Zoning R1AA
Rooms
Other Rooms Florida Room, Formal Dining Room Separate, Inside Utility
Interior
Interior Features Ceiling Fans(s), Dry Bar, Eat-in Kitchen, High Ceilings, Master Bedroom Main Floor, Stone Counters, Thermostat, Vaulted Ceiling(s), Walk-In Closet(s), Window Treatments
Heating Central
Cooling Central Air, Zoned
Flooring Carpet, Laminate
Fireplaces Type Living Room, Wood Burning
Furnishings Unfurnished
Fireplace true
Appliance Built-In Oven, Convection Oven, Cooktop, Dishwasher, Disposal, Dryer, Freezer, Gas Water Heater, Microwave, Range Hood, Refrigerator, Tankless Water Heater, Washer, Wine Refrigerator
Laundry Inside, Laundry Room
Exterior
Exterior Feature Fence, French Doors, Lighting, Sliding Doors
Parking Features Circular Driveway, Driveway, Garage Door Opener
Garage Spaces 2.0
Fence Other
Pool Gunite, In Ground, Salt Water
Utilities Available BB/HS Internet Available, Cable Connected, Electricity Connected, Phone Available, Public, Sewer Connected, Street Lights, Water Connected
Water Access 1
Water Access Desc Lake - Chain of Lakes,Limited Access
View Pool
Roof Type Shingle
Porch Covered, Patio, Rear Porch, Screened
Attached Garage true
Garage true
Private Pool Yes
Building
Lot Description City Limits, Street Brick
Entry Level Two
Foundation Crawlspace, Slab, Stem Wall
Lot Size Range 1/4 to less than 1/2
Sewer Public Sewer
Water Public
Architectural Style Other
Structure Type Stucco
New Construction false
Construction Status Inspections
Schools
Elementary Schools Lakemont Elem
Middle Schools Maitland Middle
High Schools Winter Park High
Others
Senior Community No
Ownership Fee Simple
Acceptable Financing Cash, Conventional
Listing Terms Cash, Conventional
Special Listing Condition None
Read Less Info
Want to know what your home might be worth? Contact us for a FREE valuation!

Our team is ready to help you sell your home for the highest possible price ASAP

© 2024 My Florida Regional MLS DBA Stellar MLS. All Rights Reserved.
Bought with KELLY PRICE & COMPANY LLC
GET MORE INFORMATION

Group Founder / Realtor® | License ID: 3102687






