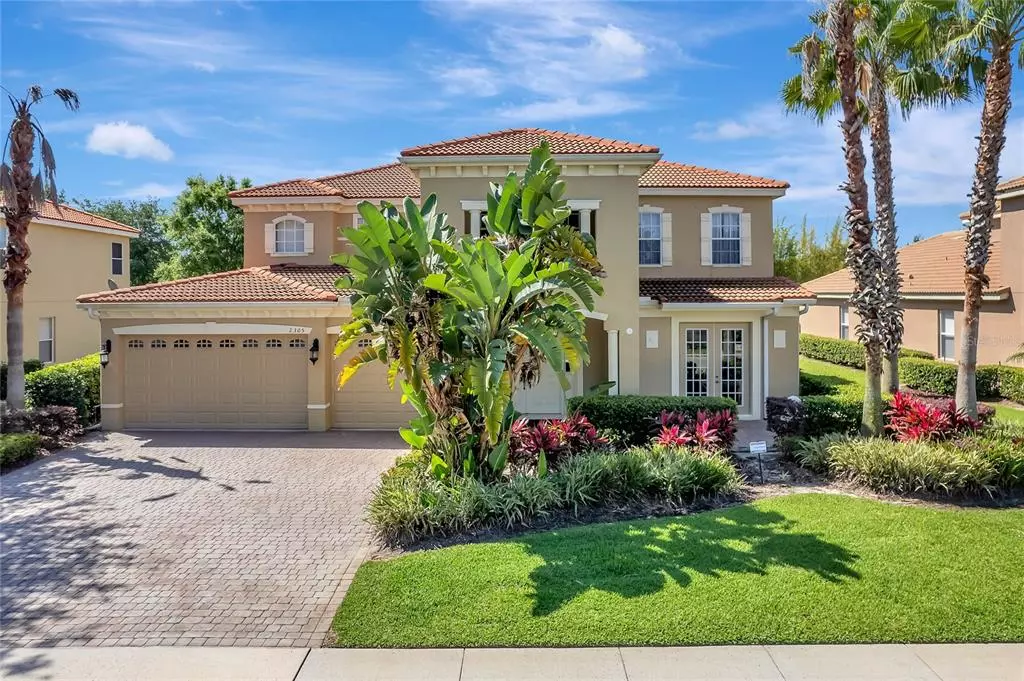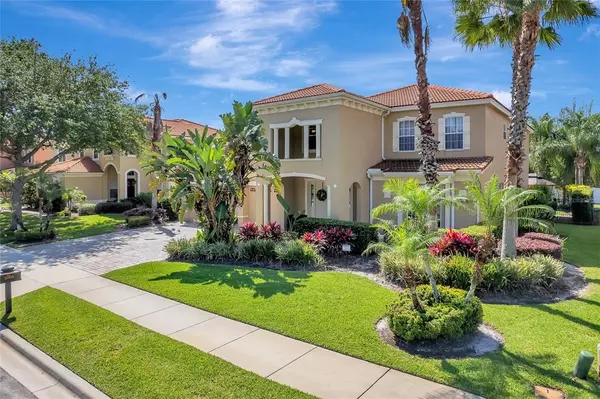$1,120,000
$985,000
13.7%For more information regarding the value of a property, please contact us for a free consultation.
5 Beds
5 Baths
4,326 SqFt
SOLD DATE : 05/27/2022
Key Details
Sold Price $1,120,000
Property Type Single Family Home
Sub Type Single Family Residence
Listing Status Sold
Purchase Type For Sale
Square Footage 4,326 sqft
Price per Sqft $258
Subdivision Bronsons Lndgs F & M
MLS Listing ID O6018817
Sold Date 05/27/22
Bedrooms 5
Full Baths 5
Construction Status No Contingency
HOA Fees $213/mo
HOA Y/N Yes
Year Built 2007
Annual Tax Amount $8,563
Lot Size 10,454 Sqft
Acres 0.24
Lot Dimensions 85x125
Property Description
Highest and Best offers due by Monday 25th April at 12 noon. Welcome to Bronson's Landing, Winter Garden's hidden gem. The Whitney model's stunning layout makes it easy to see why they are so sought-after and how so few come to market. This pristine home looks as beautiful as the day it was built. As you enter, you are greeted by the stunning wrapping staircase and high ceilings. Tile throughout the first floor; as you explore, you will see the office that is filled with natural light, two entertaining rooms one of which has an electric fireplace and a kitchen that boasts almost brand-new stainless steel appliances and granite countertops. The primary suite is spacious and impressively kept with a bath to match. As you make your way upstairs, on your left, you will see the massive bonus room with adjoining bedroom and bath, perfect for guests. The carpet throughout the second floor could be mistaken for new. The backyard is private and beautiful, with a pool and many other features. Only minutes away from the incredible Winter Garden Village with its shopping centers, restaurants and entertainment. Do not miss your chance to see this stunning home!
Location
State FL
County Orange
Community Bronsons Lndgs F & M
Zoning PUD
Rooms
Other Rooms Attic, Bonus Room, Den/Library/Office, Family Room, Formal Dining Room Separate, Formal Living Room Separate, Interior In-Law Suite, Loft
Interior
Interior Features Ceiling Fans(s), Crown Molding, High Ceilings, Kitchen/Family Room Combo, Master Bedroom Main Floor, Solid Surface Counters, Solid Wood Cabinets, Thermostat, Tray Ceiling(s), Walk-In Closet(s)
Heating Heat Pump
Cooling Central Air
Flooring Carpet, Tile
Furnishings Unfurnished
Fireplace false
Appliance Built-In Oven, Convection Oven, Cooktop, Dishwasher, Disposal, Electric Water Heater, Microwave, Range, Refrigerator
Laundry Laundry Room
Exterior
Exterior Feature Fence, French Doors, Irrigation System, Rain Gutters
Parking Features Garage Door Opener
Garage Spaces 3.0
Fence Other
Pool Deck, Gunite, In Ground, Lighting
Utilities Available Cable Connected, Electricity Connected, Sewer Connected, Sprinkler Recycled, Street Lights
View Y/N 1
View Water
Roof Type Tile
Porch Covered, Patio
Attached Garage true
Garage true
Private Pool Yes
Building
Lot Description City Limits, Oversized Lot, Sidewalk, Paved, Private
Story 2
Entry Level Two
Foundation Slab
Lot Size Range 0 to less than 1/4
Sewer Public Sewer
Water Public
Architectural Style Mediterranean
Structure Type Block, Stucco
New Construction false
Construction Status No Contingency
Schools
Elementary Schools Lake Whitney Elem
Middle Schools Sunridge Middle
High Schools West Orange High
Others
Pets Allowed Yes
Senior Community No
Ownership Fee Simple
Monthly Total Fees $213
Acceptable Financing Cash, Conventional
Membership Fee Required Required
Listing Terms Cash, Conventional
Special Listing Condition None
Read Less Info
Want to know what your home might be worth? Contact us for a FREE valuation!

Our team is ready to help you sell your home for the highest possible price ASAP

© 2024 My Florida Regional MLS DBA Stellar MLS. All Rights Reserved.
Bought with KELLER WILLIAMS CLASSIC
GET MORE INFORMATION

Group Founder / Realtor® | License ID: 3102687






