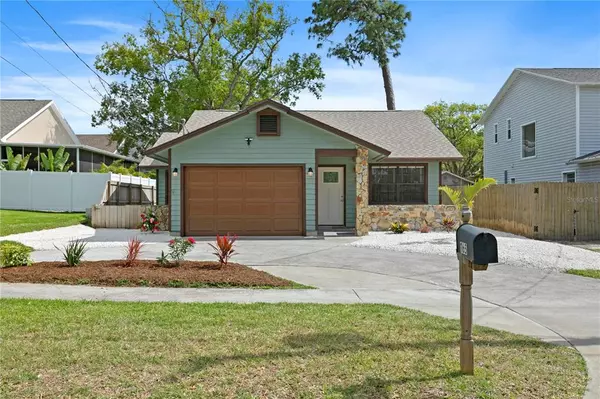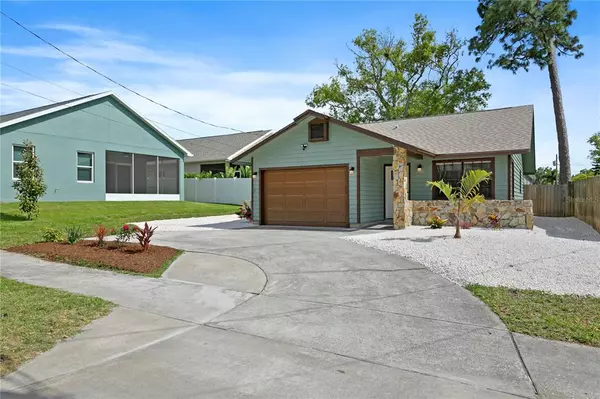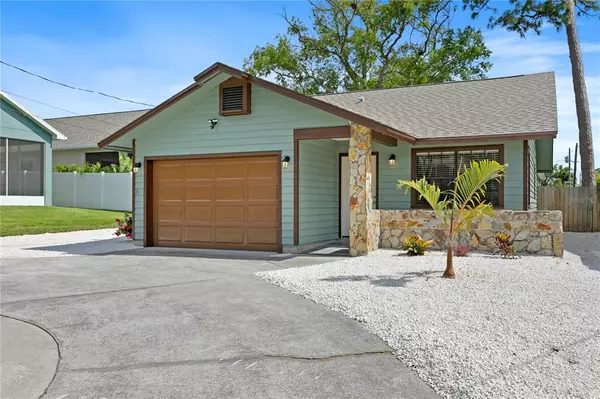$499,900
$499,900
For more information regarding the value of a property, please contact us for a free consultation.
2 Beds
2 Baths
1,043 SqFt
SOLD DATE : 05/26/2022
Key Details
Sold Price $499,900
Property Type Single Family Home
Sub Type Single Family Residence
Listing Status Sold
Purchase Type For Sale
Square Footage 1,043 sqft
Price per Sqft $479
Subdivision Dunedin Pines
MLS Listing ID U8159963
Sold Date 05/26/22
Bedrooms 2
Full Baths 2
Construction Status Financing
HOA Y/N No
Year Built 1988
Annual Tax Amount $807
Lot Size 5,227 Sqft
Acres 0.12
Lot Dimensions 50x107
Property Description
Impeccably updated home with top-of-the-line finishes. This two-bedroom, two-bath home with an oversized one-car attached garage has been completely remodeled with rare craftsman touches such as Brazilian marble countertops, a modern shiplap wall, new doors, baseboards and luxury vinyl flooring throughout. New roof and AC in 2022. You're a short 10-minute bike ride to Main Street with numerous restaurants, breweries, coffee shops, Natures Food Patch and farmers market. You can also drive your golf cart to beautiful Victoria Drive to watch the amazing sunsets over St. Joseph's Sound and Caladesi Island. Close to the Toronto Blue Jays Stadium, Clearwater and Honeymoon Island Beaches. View this rear beauty in desirable Dunedin today.
Location
State FL
County Pinellas
Community Dunedin Pines
Interior
Interior Features Ceiling Fans(s), High Ceilings, Living Room/Dining Room Combo, Open Floorplan, Solid Surface Counters, Solid Wood Cabinets, Split Bedroom
Heating Electric
Cooling Central Air
Flooring Tile, Vinyl
Furnishings Unfurnished
Fireplace false
Appliance Cooktop, Dishwasher, Freezer, Microwave, Range, Refrigerator, Tankless Water Heater
Exterior
Exterior Feature Other
Garage Spaces 1.0
Fence Board
Utilities Available Cable Available, Electricity Connected, Public, Sewer Connected
Roof Type Shingle
Porch Porch, Screened
Attached Garage true
Garage true
Private Pool No
Building
Lot Description Sidewalk
Entry Level One
Foundation Slab
Lot Size Range 0 to less than 1/4
Sewer Public Sewer
Water Public
Architectural Style Traditional
Structure Type Brick, Wood Frame
New Construction false
Construction Status Financing
Schools
Elementary Schools Garrison-Jones Elementary-Pn
Middle Schools Dunedin Highland Middle-Pn
High Schools Dunedin High-Pn
Others
Pets Allowed Yes
Senior Community No
Ownership Fee Simple
Special Listing Condition None
Read Less Info
Want to know what your home might be worth? Contact us for a FREE valuation!

Our team is ready to help you sell your home for the highest possible price ASAP

© 2025 My Florida Regional MLS DBA Stellar MLS. All Rights Reserved.
Bought with FLORIDA PRO REALTY PLLC
GET MORE INFORMATION
Group Founder / Realtor® | License ID: 3102687






