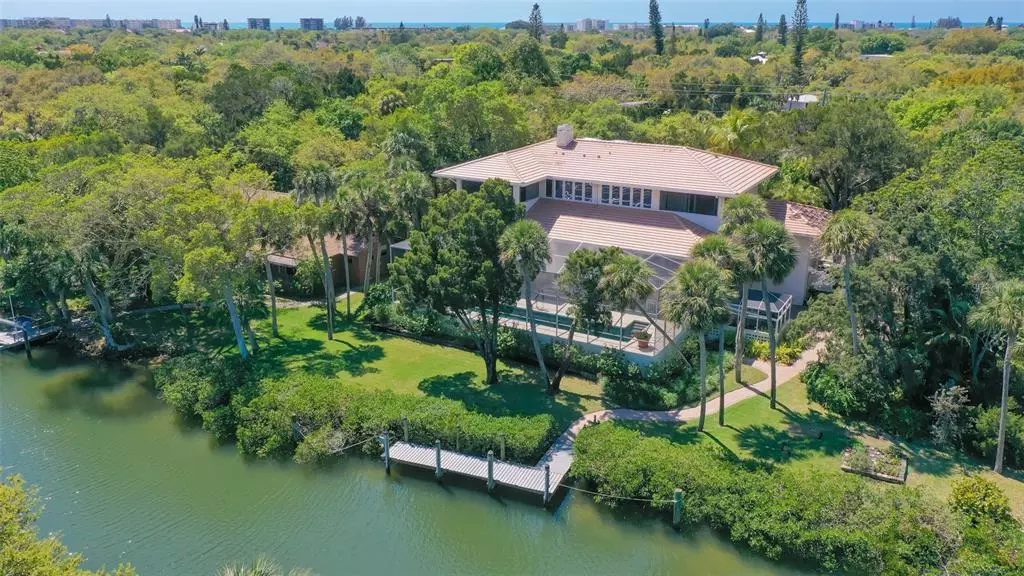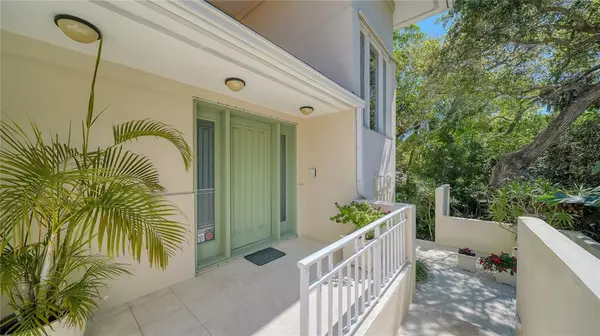$3,650,000
$3,795,000
3.8%For more information regarding the value of a property, please contact us for a free consultation.
3 Beds
3 Baths
4,675 SqFt
SOLD DATE : 05/25/2022
Key Details
Sold Price $3,650,000
Property Type Single Family Home
Sub Type Single Family Residence
Listing Status Sold
Purchase Type For Sale
Square Footage 4,675 sqft
Price per Sqft $780
Subdivision Hidden Harbor
MLS Listing ID A4527200
Sold Date 05/25/22
Bedrooms 3
Full Baths 2
Half Baths 1
Construction Status Inspections
HOA Fees $86
HOA Y/N Yes
Originating Board Stellar MLS
Year Built 1995
Annual Tax Amount $17,859
Lot Size 0.680 Acres
Acres 0.68
Lot Dimensions 127x189x128x172
Property Description
This well-maintained, waterfront home in the sought-after Siesta Key neighborhood of Hidden Harbor is ideally located. Nestled in a seemingly secluded spot, framed by beautiful tree canopies and lush landscaping, as the perfect welcome to this custom residence.
Location
State FL
County Sarasota
Community Hidden Harbor
Zoning RE2
Rooms
Other Rooms Attic, Great Room, Inside Utility, Media Room, Storage Rooms
Interior
Interior Features Built-in Features, Cathedral Ceiling(s), Ceiling Fans(s), Central Vaccum, Eat-in Kitchen, Elevator, High Ceilings, Living Room/Dining Room Combo, Master Bedroom Upstairs, Open Floorplan, Skylight(s), Solid Surface Counters, Split Bedroom, Stone Counters, Walk-In Closet(s), Wet Bar, Window Treatments
Heating Central, Electric, Zoned
Cooling Central Air, Zoned
Flooring Carpet, Travertine
Fireplaces Type Gas, Living Room, Other, Wood Burning
Furnishings Unfurnished
Fireplace true
Appliance Built-In Oven, Cooktop, Dishwasher, Disposal, Dryer, Microwave, Refrigerator, Washer
Laundry Inside, Laundry Room
Exterior
Exterior Feature Balcony, French Doors, Hurricane Shutters, Irrigation System, Lighting, Outdoor Grill, Storage
Garage Driveway, Garage Door Opener, Garage Faces Rear, Oversized, Tandem, Under Building, Workshop in Garage
Garage Spaces 6.0
Pool Above Ground, Gunite, In Ground, Screen Enclosure
Community Features Buyer Approval Required, Deed Restrictions, Water Access, Waterfront
Utilities Available BB/HS Internet Available, Cable Available, Electricity Connected, Phone Available, Propane, Public, Sewer Connected, Sprinkler Well, Water Connected
Amenities Available Vehicle Restrictions
Waterfront true
Waterfront Description Canal - Saltwater
View Y/N 1
Water Access 1
Water Access Desc Bay/Harbor,Canal - Saltwater
View Garden, Pool, Water
Roof Type Tile
Porch Front Porch, Patio, Rear Porch, Screened
Attached Garage true
Garage true
Private Pool Yes
Building
Lot Description Cul-De-Sac, FloodZone, In County, Private
Story 2
Entry Level Two
Foundation Stem Wall
Lot Size Range 1/2 to less than 1
Sewer Public Sewer
Water Public
Architectural Style Custom, Elevated
Structure Type Block, Stucco
New Construction false
Construction Status Inspections
Schools
Elementary Schools Phillippi Shores Elementary
Middle Schools Brookside Middle
High Schools Sarasota High
Others
Pets Allowed Yes
HOA Fee Include Escrow Reserves Fund, Private Road
Senior Community No
Ownership Fee Simple
Monthly Total Fees $173
Acceptable Financing Cash, Conventional
Membership Fee Required Required
Listing Terms Cash, Conventional
Special Listing Condition None
Read Less Info
Want to know what your home might be worth? Contact us for a FREE valuation!

Our team is ready to help you sell your home for the highest possible price ASAP

© 2024 My Florida Regional MLS DBA Stellar MLS. All Rights Reserved.
Bought with WILLIAM RAVEIS REAL ESTATE
GET MORE INFORMATION

Group Founder / Realtor® | License ID: 3102687






