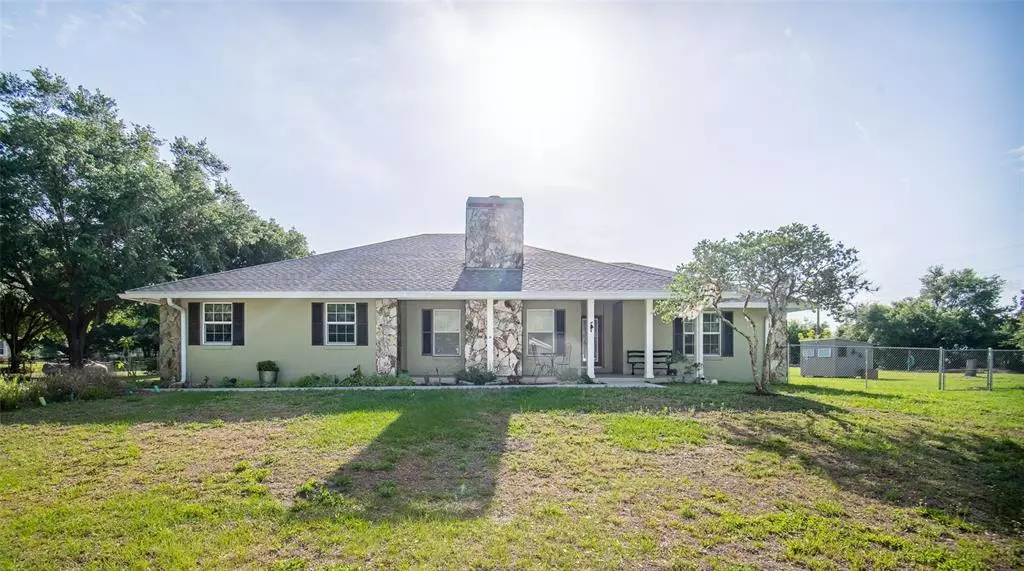$595,000
$595,000
For more information regarding the value of a property, please contact us for a free consultation.
3 Beds
2 Baths
1,730 SqFt
SOLD DATE : 05/24/2022
Key Details
Sold Price $595,000
Property Type Single Family Home
Sub Type Single Family Residence
Listing Status Sold
Purchase Type For Sale
Square Footage 1,730 sqft
Price per Sqft $343
Subdivision Not In A Subdivision
MLS Listing ID L4929241
Sold Date 05/24/22
Bedrooms 3
Full Baths 2
Construction Status Appraisal,Financing,Inspections
HOA Y/N No
Year Built 1999
Annual Tax Amount $3,139
Lot Size 2.330 Acres
Acres 2.33
Property Description
Slow down and take in the calm peacefulness of this property... the native flowers are starting to bloom, you can hear the leaves rustle the birds sing, and it's zoned for HORSES, so they are welcome too. There's plenty of room to gather inside or outside with family and friends. The OPEN FLOOR PLAN has a WOOD BURNING FIREPLACE in the Family room and the KITCHEN and DINING Room both OVERLOOK the GENEROUS SCREENED POOL/LANAI AREA. There is access to the pool from the Master Bedroom, Dining Room and the Hall bath. NATURAL LIGHT spills in all around, so you can cozy up to the BREAKFAST BAR in the kitchen with its SOLID SURFACE COUNTERS and STAINLESS APPLIANCES. SPLIT BEDROOMS with walk-in closets offer privacy for overnight guests, there are pocket doors throughout the home and the INDOOR LAUNDRY is conveniently located between the kitchen and garage. The home has an ATTACHED 2 car garage with a REMOTE GATE, 30 AMP RV HOOKUP, and a SHE SHED just outside that's approximately 10x16 with INTERIOR and EXTERIOR LIGHTING and a WINDOW A/C. The ROOF was installed in 2018, the EXTERIOR WAS SEALED AND PAINTED in 2018, the POOL ENCLOSURE was RESCREENED in 2018, and the A/C was installed in 2016. Back outside imagine being surrounded by 2.33 ACRES FULLY FENCED and CROSS FENCED with two 5' walk through gates, and a 12' drive through gate to access the ADDITIONAL DETACHED GARAGE and SHOP. Whether you're a car enthusiast, have an RV that you want garaged, need additional storage, enjoy woodworking or any type of hobby you can imagine, the additional detached garage and shop can accommodate just about anything. The wood frame DETACHED GARAGE sits on a slab 23' x 30', with a single garage door, 110v and 220v single phase power for a welder and 30 amp outside RV hookup. The metal SHOP 36' x 48' was built in 2019/2020, it has an insulated roof, 110v power and outlets and shop lights. There are also two 12'x12' roll up doors (big enough for RV parking) and one 10'x10' roll up door. There are multiple spigots on the property and irrigation to the garden plot and bamboo in the front and back. Call for a private visit to this home, it's such a pleasure to show.
Location
State FL
County Polk
Community Not In A Subdivision
Zoning RC
Rooms
Other Rooms Inside Utility
Interior
Interior Features Ceiling Fans(s), Solid Surface Counters, Split Bedroom, Walk-In Closet(s)
Heating Central
Cooling Central Air
Flooring Laminate
Fireplaces Type Family Room, Wood Burning
Fireplace true
Appliance Dishwasher, Dryer, Microwave, Range, Refrigerator, Washer, Water Softener
Laundry Inside, Laundry Room
Exterior
Exterior Feature Fence, French Doors, Lighting, Storage
Garage Driveway, Garage Door Opener, Garage Faces Side, Workshop in Garage
Garage Spaces 2.0
Fence Chain Link, Cross Fenced
Pool In Ground
Utilities Available Cable Connected, Electricity Connected
Waterfront false
Roof Type Shingle
Parking Type Driveway, Garage Door Opener, Garage Faces Side, Workshop in Garage
Attached Garage true
Garage true
Private Pool Yes
Building
Lot Description In County, Zoned for Horses
Story 1
Entry Level One
Foundation Slab
Lot Size Range 2 to less than 5
Sewer Septic Tank
Water Well
Structure Type Block
New Construction false
Construction Status Appraisal,Financing,Inspections
Others
Senior Community No
Ownership Fee Simple
Acceptable Financing Cash, Conventional
Listing Terms Cash, Conventional
Special Listing Condition None
Read Less Info
Want to know what your home might be worth? Contact us for a FREE valuation!

Our team is ready to help you sell your home for the highest possible price ASAP

© 2024 My Florida Regional MLS DBA Stellar MLS. All Rights Reserved.
Bought with GREEN STAR REALTY, INC.
GET MORE INFORMATION

Group Founder / Realtor® | License ID: 3102687






