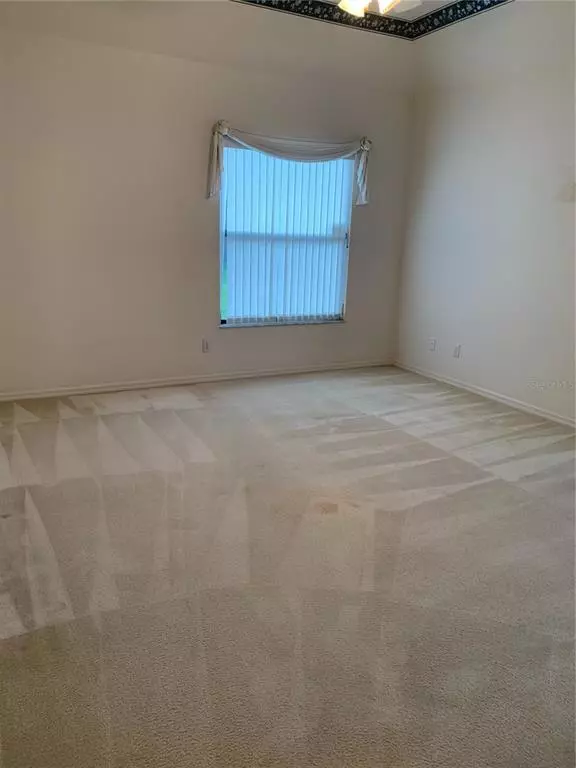$275,000
$275,000
For more information regarding the value of a property, please contact us for a free consultation.
3 Beds
2 Baths
1,736 SqFt
SOLD DATE : 05/19/2022
Key Details
Sold Price $275,000
Property Type Single Family Home
Sub Type Single Family Residence
Listing Status Sold
Purchase Type For Sale
Square Footage 1,736 sqft
Price per Sqft $158
Subdivision Villas By Lake Rep A Por
MLS Listing ID L4929246
Sold Date 05/19/22
Bedrooms 3
Full Baths 2
Construction Status Inspections
HOA Fees $200/qua
HOA Y/N Yes
Year Built 1994
Annual Tax Amount $3,304
Lot Size 7,840 Sqft
Acres 0.18
Property Description
Superb location and lovely brick home will be the right combination to finding your forever home. Villas by the Lake offers easy access to Oakbridge, Watson Clinic, Lakesided Village, Polk Parkway for connections to Tampa and Orlando via I-4, South Florida Avenue commercial district. Your home is a 3 bedrooms 2 baths split plan. Open living room, dining room, kitchen/dinette with center island. Master bath has both a tub and a shower. A rear screened porch is your transition for indoor to outdoor living. Community amenities included are a lakefront fitness center, pool, tennis courts. The association provides cable, lawn care and reserve fund.
You must see this to appreciate the possibilities this home offers!
Location
State FL
County Polk
Community Villas By Lake Rep A Por
Interior
Interior Features Kitchen/Family Room Combo, Living Room/Dining Room Combo
Heating Central, Electric
Cooling Central Air
Flooring Carpet, Ceramic Tile
Fireplace true
Appliance Dishwasher, Disposal, Electric Water Heater, Microwave, Range, Refrigerator
Laundry In Garage
Exterior
Exterior Feature Other
Parking Features Driveway, Garage Door Opener
Garage Spaces 2.0
Community Features Fishing, Fitness Center, Pool, Tennis Courts
Utilities Available Cable Available, Electricity Connected, Phone Available, Public, Sewer Connected
Amenities Available Fitness Center, Pool, Tennis Court(s)
Roof Type Shingle
Porch Rear Porch, Screened
Attached Garage true
Garage true
Private Pool No
Building
Entry Level One
Foundation Slab
Lot Size Range 0 to less than 1/4
Sewer Public Sewer
Water Public
Structure Type Brick
New Construction false
Construction Status Inspections
Others
Pets Allowed Yes
HOA Fee Include Maintenance Grounds, Pool, Recreational Facilities
Senior Community No
Ownership Fee Simple
Monthly Total Fees $200
Acceptable Financing Cash, Conventional, FHA, USDA Loan, VA Loan
Membership Fee Required Required
Listing Terms Cash, Conventional, FHA, USDA Loan, VA Loan
Special Listing Condition None
Read Less Info
Want to know what your home might be worth? Contact us for a FREE valuation!

Our team is ready to help you sell your home for the highest possible price ASAP

© 2024 My Florida Regional MLS DBA Stellar MLS. All Rights Reserved.
Bought with S & D REAL ESTATE SERVICE LLC
GET MORE INFORMATION

Group Founder / Realtor® | License ID: 3102687






