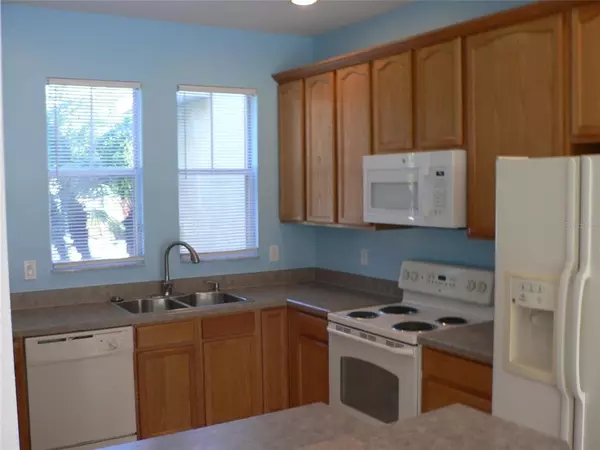$337,000
$330,000
2.1%For more information regarding the value of a property, please contact us for a free consultation.
2 Beds
3 Baths
1,228 SqFt
SOLD DATE : 05/17/2022
Key Details
Sold Price $337,000
Property Type Townhouse
Sub Type Townhouse
Listing Status Sold
Purchase Type For Sale
Square Footage 1,228 sqft
Price per Sqft $274
Subdivision Signature Lakes
MLS Listing ID G5051303
Sold Date 05/17/22
Bedrooms 2
Full Baths 2
Half Baths 1
HOA Fees $318/mo
HOA Y/N Yes
Originating Board Stellar MLS
Year Built 2005
Annual Tax Amount $2,739
Lot Size 2,178 Sqft
Acres 0.05
Property Description
The Townhome is located in the highly desirable Signature Lakes portion of the Independence Community development in Winter Garden. This PUD features numerous amenities such as Cable TV, Internet, Grounds Maintenance, Exterior Maintenance, Fitness Center, Park, Playground, Pool, Tennis Court, Boat Ramp, Fishing and Club House. Townhome was just painted, all appliances and window covering remaining convey to buyer. Small front porch with nice tree lined street view and large privacy fenced Courtyard in the back connecting the home to the garage. The private Courtyard is great for outdoor cooking, gardening or just relaxing. Garage has paver brick alley access and electric garage door opener. This property is in move in condition and will sell quickly so don't dely. All information contained in this Listing is believed to be accurate but not warrantied, Buyer and Buyer's Agent should confirm data themselves.
Location
State FL
County Orange
Community Signature Lakes
Zoning P-D
Interior
Interior Features Ceiling Fans(s), Kitchen/Family Room Combo, Master Bedroom Upstairs, Solid Surface Counters, Solid Wood Cabinets, Thermostat, Walk-In Closet(s), Window Treatments
Heating Electric
Cooling Central Air
Flooring Carpet, Ceramic Tile
Fireplace false
Appliance Dishwasher, Disposal, Dryer, Electric Water Heater, Exhaust Fan, Ice Maker, Microwave, Range, Refrigerator, Washer
Exterior
Exterior Feature Irrigation System, Sidewalk, Tennis Court(s)
Parking Features Alley Access, Curb Parking, Driveway
Garage Spaces 1.0
Fence Fenced
Community Features Association Recreation - Owned, Deed Restrictions, Fitness Center, Park, Playground, Pool, Sidewalks, Tennis Courts
Utilities Available Cable Available, Electricity Connected, Fire Hydrant, Phone Available, Sewer Connected, Street Lights, Underground Utilities, Water Connected
Roof Type Shingle
Attached Garage false
Garage true
Private Pool No
Building
Story 2
Entry Level Two
Foundation Slab
Lot Size Range 0 to less than 1/4
Sewer Public Sewer
Water Public
Structure Type Stucco
New Construction false
Others
Pets Allowed Yes
HOA Fee Include Pool, Maintenance Structure, Maintenance Grounds, Management, Pool
Senior Community No
Ownership Fee Simple
Monthly Total Fees $318
Acceptable Financing Cash, Conventional, FHA, VA Loan
Membership Fee Required Required
Listing Terms Cash, Conventional, FHA, VA Loan
Special Listing Condition None
Read Less Info
Want to know what your home might be worth? Contact us for a FREE valuation!

Our team is ready to help you sell your home for the highest possible price ASAP

© 2024 My Florida Regional MLS DBA Stellar MLS. All Rights Reserved.
Bought with PREFERRED REAL ESTATE BROKERS
GET MORE INFORMATION

Group Founder / Realtor® | License ID: 3102687






