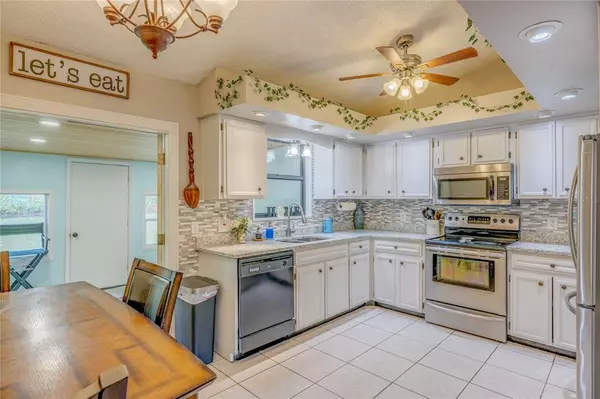$241,500
$240,000
0.6%For more information regarding the value of a property, please contact us for a free consultation.
2 Beds
2 Baths
1,000 SqFt
SOLD DATE : 05/16/2022
Key Details
Sold Price $241,500
Property Type Single Family Home
Sub Type Single Family Residence
Listing Status Sold
Purchase Type For Sale
Square Footage 1,000 sqft
Price per Sqft $241
Subdivision Deltona Lakes Unit 19
MLS Listing ID O6015943
Sold Date 05/16/22
Bedrooms 2
Full Baths 2
Construction Status Appraisal,Financing,Inspections
HOA Y/N No
Year Built 1985
Annual Tax Amount $1,948
Lot Size 10,018 Sqft
Acres 0.23
Lot Dimensions 80x125
Property Description
Welcome to your new home! This beautifully maintained home features 2 bedrooms and 2 bathrooms, which are set up as 2 "master suites"! All of the big ticket items are brand new! THE ROOF, ALL OF THE WINDOWS IN THE HOME, AND THE A/C UNIT (INSIDE AND OUT) HAVE ALL BEEN REPLACED WITHIN THE LAST 2 YEARS!! The kitchen has been completely redone, to include brand new granite counter tops. The outside of the home has recently been repainted. NO HOA and located on a quiet street. The back of the home includes a bonus room that can be used as an office, library, playroom, storage, or anything else you desire! The playset in the backyard and the security system DO convey. Schedule your private showing today!! (Please review seller property disclosures)
Location
State FL
County Volusia
Community Deltona Lakes Unit 19
Zoning R-1
Rooms
Other Rooms Bonus Room
Interior
Interior Features Ceiling Fans(s)
Heating Central
Cooling Central Air
Flooring Ceramic Tile, Laminate
Fireplace false
Appliance Dishwasher, Dryer, Electric Water Heater, Range, Range Hood, Refrigerator, Washer
Laundry In Garage
Exterior
Exterior Feature Fence
Garage Spaces 1.0
Utilities Available Cable Available, Cable Connected, Electricity Available, Electricity Connected, Water Available, Water Connected
Roof Type Shingle
Attached Garage true
Garage true
Private Pool No
Building
Story 1
Entry Level One
Foundation Slab
Lot Size Range 0 to less than 1/4
Sewer Septic Tank
Water Public
Structure Type Wood Frame
New Construction false
Construction Status Appraisal,Financing,Inspections
Schools
Elementary Schools Forest Lake Elem
Middle Schools Heritage Middle
High Schools Pine Ridge High School
Others
Pets Allowed Yes
Senior Community No
Ownership Fee Simple
Acceptable Financing Cash, Conventional, FHA, VA Loan
Listing Terms Cash, Conventional, FHA, VA Loan
Special Listing Condition None
Read Less Info
Want to know what your home might be worth? Contact us for a FREE valuation!

Our team is ready to help you sell your home for the highest possible price ASAP

© 2025 My Florida Regional MLS DBA Stellar MLS. All Rights Reserved.
Bought with PREFERRED REAL ESTATE BROKERS
GET MORE INFORMATION
Group Founder / Realtor® | License ID: 3102687






