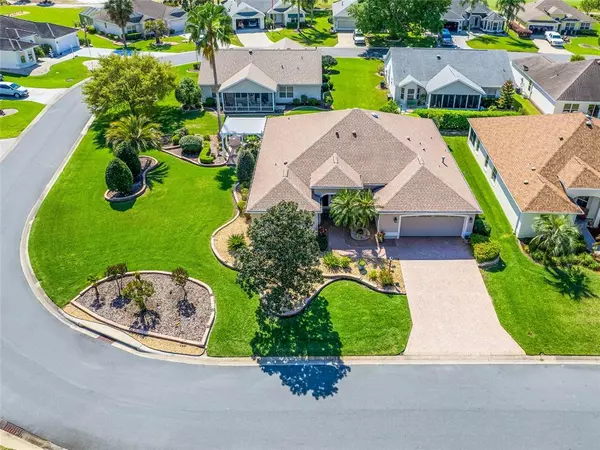$535,000
$514,900
3.9%For more information regarding the value of a property, please contact us for a free consultation.
3 Beds
2 Baths
2,170 SqFt
SOLD DATE : 05/16/2022
Key Details
Sold Price $535,000
Property Type Single Family Home
Sub Type Single Family Residence
Listing Status Sold
Purchase Type For Sale
Square Footage 2,170 sqft
Price per Sqft $246
Subdivision The Villages
MLS Listing ID G5053599
Sold Date 05/16/22
Bedrooms 3
Full Baths 2
Construction Status Inspections
HOA Y/N No
Year Built 1999
Annual Tax Amount $3,263
Lot Size 9,147 Sqft
Acres 0.21
Property Description
NO BOND! This beautiful home has been UPGRADED with everything that could be done and offers everything needed to move right in and begin enjoying The Villages lifestyle! The stately corner lot offers gorgeous curb appeal with professionally landscaped raised, stone ledge beds and is meticulously maintained! The driveway, walkway, front sitting area and rear patio are complimented by sealed brick paver footing! As you walk up to the home, you'll notice the NEW Whisper Quiet, AUTOMATIC screen door and INSULATED garage door. The front entry provides a light and bright entrance with the new etched and carved glass door and sidelights, complete with a STORM DOOR. As you enter, the expansive rich wide plank, hand carved WOOD flooring greets you! The CROWN MOLDING throughout and chair railing in kitchen provide the finishing touches! This model provides a nice foyer entrance and leads to the guest side, the kitchen and the great room. The kitchen has it all! It includes STUNNING GRANITE, Stone BACKSPLASH, new Sink, Faucet, Garbage Disposal, newer STAINLESS appliance package with FRENCH door refrigerator, ABOVE & BELOW cabinet lighting, SOLAR TUBE, Secretary desk, WALK-IN PANTRY, an EAT-IN area nook with picture windows, and a large BREAKFAST BAR! The dining area includes architectural columns and shelves with upgraded chandelier! The great room is adorned with a custom GAS fireplace for those cool nights! The master suite is plenty spacious with high TREY ceiling, HIS/HER WALKIN CLOSETS, NEW DOUBLE comfort height vanities, gorgeous QUARTZ counters, 2 LINEN closets, and a renovated SILESTONE WALK-IN shower. FRENCH doors covered in PLANTATION SHUTTERS offer access to the ENCLOSED, finished, HEATED/AC Florida room with NEW TILE flooring! You will feel like you're on vacation every day with the OUTDOOR kitchen in enclosed lanai and cabinetry for those days/nights of entertainment. Beyond the enclosed lanai is the outdoor PAVER patio, complete with PERGOLA lighting & gorgeous landscaping! The guest suite includes 2 large bedrooms (1 w/o a closet) and is just as beautiful with WOOD flooring, CROWN molding, a full guest bath with BOWL sink - all rooms look like they should be in a magazine, and did I mention the COAT closet! This home is truly immaculate and ready for it's new owner. SOLAR TUBES throughout provide a light and bright home! Landscaping surrounds the rear of this home and provides COMPLETE PRIVACY from lanai! The INDOOR laundry room is equipped with a lot of EXTRA cabinetry and a nice sink! Additional Important Features - FRESHLY Painted Inside/Out Including Lanai, NO Popcorn Ceilings, New Grout/Sealed, NEW garage Epoxy Painted/Sealed Floor, Sept 2019 New Roof, Newer AC, Newer Hot Water Heater, Newer Appliances, Washer/Dryer, New Controller for Sprinkler System, Newer Ceiling Fans, ATTIC Heat Barrier, INSULATION Added to Attic & Garage, WHOLE HOUSE Power Surge Protection, Termite Bond, New Gutters/Downspouts, New Ceiling Fans, Paver Brick Stone Resealed, Resurfaced Kitchen Cabinets/New Hardware, and as mentioned above, NEW Screen & Garage Door & Openers. PLENTY OF ROOM FOR A POOL. This home is a must see! Convenient to all shopping, restaurants, banking, recreation center and pool! Schedule your private showing now.
Location
State FL
County Sumter
Community The Villages
Zoning R1
Rooms
Other Rooms Florida Room
Interior
Interior Features Cathedral Ceiling(s), Ceiling Fans(s), Crown Molding, Eat-in Kitchen, High Ceilings, Open Floorplan, Solid Surface Counters, Solid Wood Cabinets, Split Bedroom, Thermostat, Walk-In Closet(s), Window Treatments
Heating Natural Gas
Cooling Central Air, Zoned
Flooring Wood
Fireplaces Type Gas, Living Room
Furnishings Unfurnished
Fireplace true
Appliance Dishwasher, Disposal, Dryer, Freezer, Indoor Grill, Microwave, Range, Refrigerator, Washer
Laundry Inside
Exterior
Exterior Feature Irrigation System, Lighting, Sliding Doors
Parking Features Garage Door Opener
Garage Spaces 2.0
Community Features Association Recreation - Owned, Deed Restrictions, Gated, Golf Carts OK, Golf, Pool, Tennis Courts
Utilities Available Electricity Connected, Natural Gas Connected, Public, Water Connected
Amenities Available Fence Restrictions, Gated, Golf Course
Roof Type Shingle
Porch Covered, Enclosed, Porch, Rear Porch
Attached Garage true
Garage true
Private Pool No
Building
Lot Description Corner Lot, Paved
Entry Level One
Foundation Slab
Lot Size Range 0 to less than 1/4
Sewer Public Sewer
Water Public
Architectural Style Florida
Structure Type Block, Stucco
New Construction false
Construction Status Inspections
Others
Pets Allowed Yes
HOA Fee Include Pool
Senior Community Yes
Ownership Fee Simple
Monthly Total Fees $179
Acceptable Financing Cash, Conventional, FHA, VA Loan
Membership Fee Required Optional
Listing Terms Cash, Conventional, FHA, VA Loan
Special Listing Condition None
Read Less Info
Want to know what your home might be worth? Contact us for a FREE valuation!

Our team is ready to help you sell your home for the highest possible price ASAP

© 2024 My Florida Regional MLS DBA Stellar MLS. All Rights Reserved.
Bought with EXP REALTY LLC
GET MORE INFORMATION
Group Founder / Realtor® | License ID: 3102687






