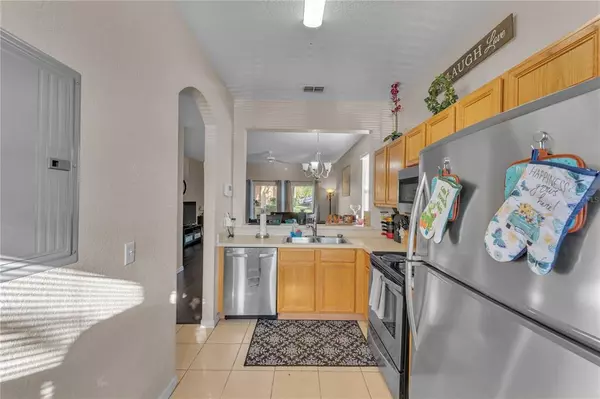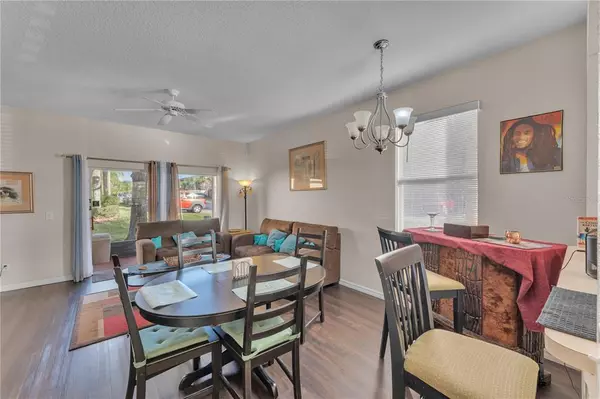$365,000
$360,000
1.4%For more information regarding the value of a property, please contact us for a free consultation.
4 Beds
4 Baths
1,856 SqFt
SOLD DATE : 05/13/2022
Key Details
Sold Price $365,000
Property Type Townhouse
Sub Type Townhouse
Listing Status Sold
Purchase Type For Sale
Square Footage 1,856 sqft
Price per Sqft $196
Subdivision Regal Palms At Highland Reserve Ph 05
MLS Listing ID O6006560
Sold Date 05/13/22
Bedrooms 4
Full Baths 3
Half Baths 1
Construction Status Financing
HOA Fees $543/mo
HOA Y/N Yes
Year Built 2006
Annual Tax Amount $2,192
Lot Size 3,049 Sqft
Acres 0.07
Property Description
Welcome Home to the gated community of Regal Palms Resort. Enjoy the best of both worlds with peace and relaxation
in the comfort of your own home while having full access to resort amenities such as a large resort style pool, spas,
lazy river, water slides, volleyball court and outside bar. With indoor access to the fitness center sauna and spa, arcade,
restaurants and salons, you will never have to leave home! This rare fully furnished corner unit boasts 4 Bedrooms 3.5
baths with 2 master suites. Step outside into your screened in patio on the first level as well as a screened in balcony off
the 2nd floor master suite and enjoy the refreshing Florida breeze with your morning coffee or evening cocktail. The first
floor master is equipped with a private entrance. This combined with short term rentals is the investors dream! Live in the
unit and rent the first floor master, rent the entire unit or rent both separately. The opportunities are endless! 15-20
minutes from Disney World, restaurants, shopping and much more. Do not wait! Call now!
Location
State FL
County Polk
Community Regal Palms At Highland Reserve Ph 05
Interior
Interior Features Ceiling Fans(s), Eat-in Kitchen, High Ceilings, Living Room/Dining Room Combo, Master Bedroom Main Floor, Dormitorio Principal Arriba, Thermostat, Walk-In Closet(s), Window Treatments
Heating Central
Cooling Central Air
Flooring Carpet, Ceramic Tile, Laminate
Fireplace false
Appliance Convection Oven, Dishwasher, Dryer, Microwave, Range, Refrigerator, Washer
Exterior
Exterior Feature Balcony, Irrigation System, Sidewalk
Community Features Fitness Center, Gated, Golf Carts OK, Park, Playground, Pool, Sidewalks
Utilities Available BB/HS Internet Available, Cable Connected, Public
Amenities Available Park, Playground, Pool, Recreation Facilities, Sauna, Security, Spa/Hot Tub
Roof Type Shingle
Porch Screened
Garage false
Private Pool No
Building
Lot Description Corner Lot
Entry Level Two
Foundation Slab
Lot Size Range 0 to less than 1/4
Sewer Public Sewer
Water None
Structure Type Concrete
New Construction false
Construction Status Financing
Others
Pets Allowed Yes
HOA Fee Include Guard - 24 Hour, Cable TV, Pool, Internet, Maintenance Structure, Maintenance Grounds, Pest Control, Recreational Facilities, Security, Trash
Senior Community No
Ownership Fee Simple
Monthly Total Fees $543
Acceptable Financing Cash, Conventional, FHA, VA Loan
Membership Fee Required Required
Listing Terms Cash, Conventional, FHA, VA Loan
Special Listing Condition None
Read Less Info
Want to know what your home might be worth? Contact us for a FREE valuation!

Our team is ready to help you sell your home for the highest possible price ASAP

© 2025 My Florida Regional MLS DBA Stellar MLS. All Rights Reserved.
Bought with EXP REALTY LLC
GET MORE INFORMATION
Group Founder / Realtor® | License ID: 3102687






