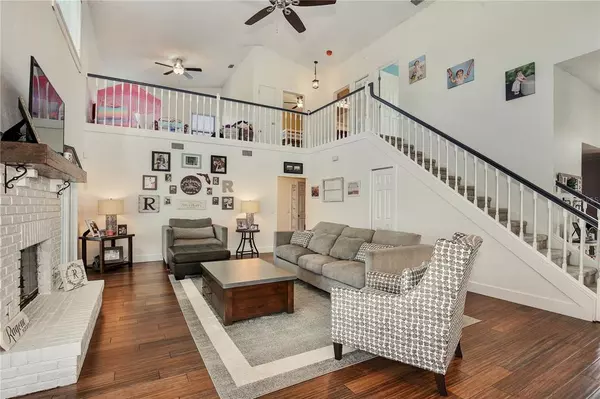$835,000
$875,000
4.6%For more information regarding the value of a property, please contact us for a free consultation.
4 Beds
4 Baths
3,060 SqFt
SOLD DATE : 05/16/2022
Key Details
Sold Price $835,000
Property Type Single Family Home
Sub Type Single Family Residence
Listing Status Sold
Purchase Type For Sale
Square Footage 3,060 sqft
Price per Sqft $272
Subdivision Bay Lake Ranch Unit 02
MLS Listing ID S5064585
Sold Date 05/16/22
Bedrooms 4
Full Baths 2
Half Baths 2
Construction Status Appraisal,Financing,Inspections
HOA Y/N No
Year Built 1992
Annual Tax Amount $5,491
Lot Size 8.550 Acres
Acres 8.55
Lot Dimensions 152x2481
Property Description
CUSTOM Updated POOL HOME in BAY LAKE RANCH. This 4 bedroom plus office is situated on 8.55 acre lot with approximately 2 usable acres. 30x40 WORKSHOP, Plus 30x30 screened covered patio with Gas Grill and Lounge area. New solar powered gate at entry, with NEW custom front fence. NEW Paver driveway. Inside you'll find an updated Kitchen with all appliances included. Engineered Bamboo floors throughout living areas. Formal Dining and Lining Rooms. Family room with soaring ceilings and wood burning fireplace. First floor master bedroom with HUGE walk-in closet. Updated master bath with large shower, open shelving and shared access to the Office and 2nd bedroom. Half bath conveniently located off the Family room. Inside laundry room leads to the attached 2 car garage. 20x19 Screened room located off the garage. All NEW Windows, Doors, and Sliders. Workshop built in 2020. Pool half bath remodeled 2021. Upstairs is 2 bedrooms with a loft and Full Bathroom. Full List of Updates in attachments. Located in Harmony School Zone. Just 15 Minutes to Lake Nona. Community Activities include Halloween Hayride and Holiday Tour of Lights. Come experience the laid back lifestyle of the country with the convinces close by. Call today for your private showing!! VIDEO TOUR IN LINKS.
Location
State FL
County Osceola
Community Bay Lake Ranch Unit 02
Zoning OAR2
Rooms
Other Rooms Den/Library/Office, Family Room, Formal Dining Room Separate, Formal Living Room Separate, Inside Utility, Loft
Interior
Interior Features Ceiling Fans(s), Eat-in Kitchen, High Ceilings, Kitchen/Family Room Combo, Master Bedroom Main Floor, Open Floorplan, Solid Surface Counters, Solid Wood Cabinets, Split Bedroom, Walk-In Closet(s)
Heating Central
Cooling Central Air
Flooring Bamboo, Carpet, Tile
Fireplaces Type Family Room, Wood Burning
Fireplace true
Appliance Dishwasher, Dryer, Electric Water Heater, Microwave, Range, Refrigerator, Washer, Water Softener
Laundry Inside, Laundry Room
Exterior
Exterior Feature Fence, Irrigation System, Outdoor Kitchen, Rain Gutters, Sliding Doors
Parking Features Driveway, Garage Door Opener, Oversized
Garage Spaces 5.0
Fence Chain Link, Other, Wood
Pool Gunite, In Ground, Outside Bath Access, Screen Enclosure
Utilities Available Cable Connected, Electricity Connected
View Trees/Woods
Roof Type Shingle
Porch Covered, Patio, Screened
Attached Garage true
Garage true
Private Pool Yes
Building
Lot Description In County, Oversized Lot, Paved, Zoned for Horses
Story 2
Entry Level Two
Foundation Slab
Lot Size Range 5 to less than 10
Sewer Septic Tank
Water Well
Structure Type Block
New Construction false
Construction Status Appraisal,Financing,Inspections
Schools
Elementary Schools Harmony Community School (K-8)
Middle Schools Harmony Middle
High Schools Harmony High
Others
Senior Community No
Ownership Fee Simple
Acceptable Financing Cash, Conventional
Listing Terms Cash, Conventional
Special Listing Condition None
Read Less Info
Want to know what your home might be worth? Contact us for a FREE valuation!

Our team is ready to help you sell your home for the highest possible price ASAP

© 2025 My Florida Regional MLS DBA Stellar MLS. All Rights Reserved.
Bought with EXP REALTY LLC
GET MORE INFORMATION
Group Founder / Realtor® | License ID: 3102687






