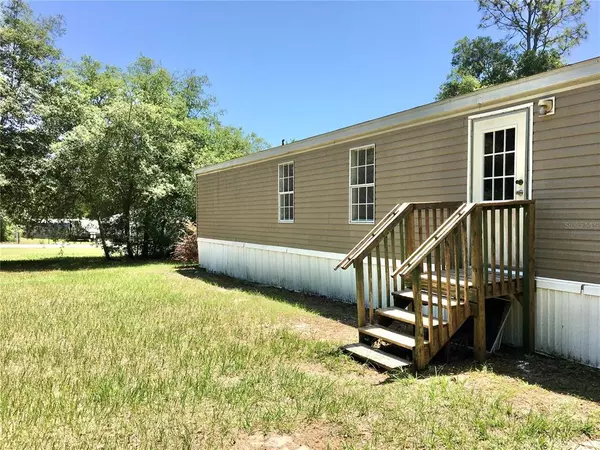$100,000
$110,000
9.1%For more information regarding the value of a property, please contact us for a free consultation.
2 Beds
2 Baths
990 SqFt
SOLD DATE : 05/13/2022
Key Details
Sold Price $100,000
Property Type Other Types
Sub Type Manufactured Home
Listing Status Sold
Purchase Type For Sale
Square Footage 990 sqft
Price per Sqft $101
Subdivision Rainbow Spgs Heights
MLS Listing ID T3368103
Sold Date 05/13/22
Bedrooms 2
Full Baths 2
Construction Status Inspections
HOA Y/N No
Originating Board Stellar MLS
Year Built 2000
Annual Tax Amount $1,012
Lot Size 0.280 Acres
Acres 0.28
Property Description
WOW... Very nice, affordable home on over a quarter acre in the peaceful neighborhood of Rainbow Springs Heights. Excellent location with access to restaurants, supermarkets, hospitals, hardware stores, golf courses, retail, and services within a short drive. In fact, Walmart Supercenter Ocala is only 5 minutes away. The World Equestrian Center, Rainbow Springs State Park, and Downtown Ocala are all under 30 minutes. This 2 bedrooms/2 bathrooms property got some recent updates, including new drywall, texture, and paint throughout the interior. New fiberglass walls in the showers and window blinds were also installed. The septic tank and well are in good working conditions. They were serviced in 2019 and 2022 respectively. Enjoy freedom with NO CDD and NO HOA fees. Schedule your private showing today and soon you might be calling it HOME.
Location
State FL
County Marion
Community Rainbow Spgs Heights
Zoning R4
Interior
Interior Features Ceiling Fans(s), Split Bedroom, Thermostat, Vaulted Ceiling(s), Walk-In Closet(s)
Heating Central, Electric
Cooling Central Air
Flooring Linoleum, Vinyl
Furnishings Unfurnished
Fireplace false
Appliance Electric Water Heater, Range, Range Hood, Refrigerator
Laundry Inside, Laundry Room
Exterior
Exterior Feature Other
Community Features None
Utilities Available Electricity Connected
View Trees/Woods
Roof Type Shingle
Garage false
Private Pool No
Building
Lot Description Level, Near Golf Course, Paved
Entry Level One
Foundation Crawlspace, Stilt/On Piling
Lot Size Range 1/4 to less than 1/2
Sewer Private Sewer, Septic Tank
Water Private, Well
Structure Type Vinyl Siding
New Construction false
Construction Status Inspections
Schools
Elementary Schools Marion Oaks Elementary School
Middle Schools Liberty Middle School
High Schools West Port High School
Others
Pets Allowed Yes
Senior Community No
Ownership Fee Simple
Acceptable Financing Cash, FHA, Other, VA Loan
Listing Terms Cash, FHA, Other, VA Loan
Special Listing Condition None
Read Less Info
Want to know what your home might be worth? Contact us for a FREE valuation!

Our team is ready to help you sell your home for the highest possible price ASAP

© 2024 My Florida Regional MLS DBA Stellar MLS. All Rights Reserved.
Bought with CHARLES RUTENBERG REALTY INC
GET MORE INFORMATION

Group Founder / Realtor® | License ID: 3102687






