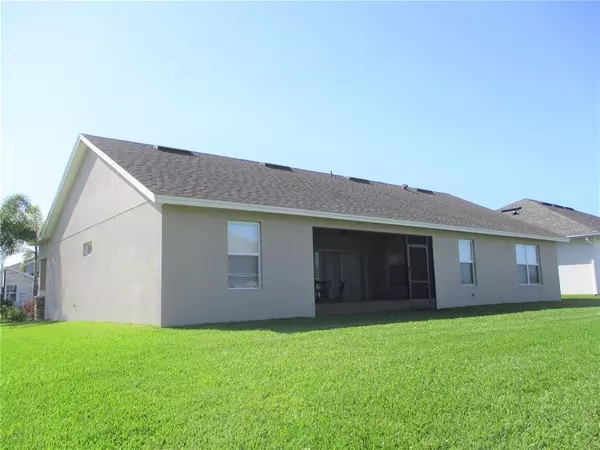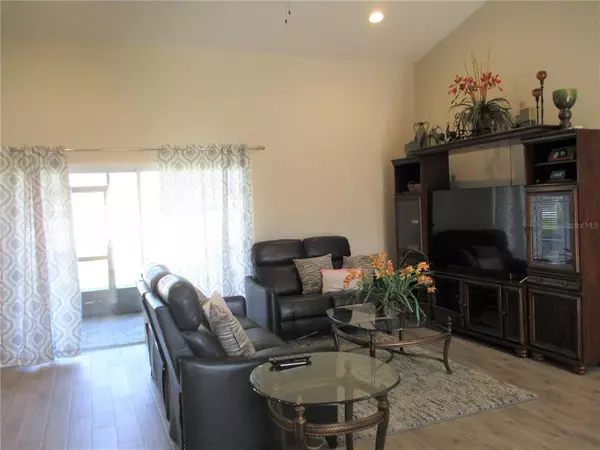$425,000
$419,900
1.2%For more information regarding the value of a property, please contact us for a free consultation.
3 Beds
2 Baths
1,898 SqFt
SOLD DATE : 05/10/2022
Key Details
Sold Price $425,000
Property Type Single Family Home
Sub Type Single Family Residence
Listing Status Sold
Purchase Type For Sale
Square Footage 1,898 sqft
Price per Sqft $223
Subdivision Highlands Grace
MLS Listing ID L4928949
Sold Date 05/10/22
Bedrooms 3
Full Baths 2
Construction Status Financing,Inspections
HOA Fees $16/ann
HOA Y/N Yes
Year Built 2019
Annual Tax Amount $2,752
Lot Size 10,018 Sqft
Acres 0.23
Property Description
Shows like a Model! This absolutely Beautiful 3 Bedroom plus Den, 2 Bath Home was built in 2019 by Tapia Construction - Craftsman II Model w/3 car garage! Located in highly sought after gated comm of Highlands Grace. The home has modern, neutral color scheme and top of the line construction materials! Interior features a cathedral ceiling in main living areas, sleek & upgraded wood cabinets, granite countertops & stainless steel appliances. Spacious Master Bath with oversized shower, dbl sinks, granite countertops & huge walk-in closet! Decorative, easy maintenance, wood tile floors in main living areas. Brick pavers on cvd entry, driveway, front walkway & rear screen porch. Highlands Grace is a southeast Lakeland subdivn loc off 540A close to schools, Publix, shopping, The Highlands Watson Clinic & Polk Parkway! This quality home is ready for your personal tour today!
Location
State FL
County Polk
Community Highlands Grace
Zoning RL-1
Rooms
Other Rooms Den/Library/Office, Great Room, Inside Utility
Interior
Interior Features Ceiling Fans(s), Eat-in Kitchen, High Ceilings, Open Floorplan, Solid Surface Counters, Solid Wood Cabinets, Split Bedroom, Walk-In Closet(s), Window Treatments
Heating Central, Electric
Cooling Central Air
Flooring Carpet, Ceramic Tile
Fireplace false
Appliance Dishwasher, Disposal, Dryer, Electric Water Heater, Microwave, Range, Refrigerator, Washer
Laundry Inside, Laundry Room
Exterior
Exterior Feature Irrigation System, Lighting, Sliding Doors
Garage Spaces 3.0
Community Features Deed Restrictions, Gated, Sidewalks
Utilities Available Electricity Connected, Public, Sewer Connected, Street Lights, Underground Utilities
Waterfront false
Roof Type Shingle
Attached Garage true
Garage true
Private Pool No
Building
Lot Description Corner Lot, In County, Sidewalk, Paved, Private
Story 1
Entry Level One
Foundation Slab
Lot Size Range 0 to less than 1/4
Builder Name Tapia Construction, LLC
Sewer Public Sewer
Water Public
Architectural Style Contemporary
Structure Type Block, Stucco
New Construction false
Construction Status Financing,Inspections
Schools
Elementary Schools Spessard L. Holland Elementary
Middle Schools Lakeland Highlands Middl
High Schools George Jenkins High
Others
Pets Allowed Yes
Senior Community No
Ownership Fee Simple
Monthly Total Fees $16
Membership Fee Required Required
Special Listing Condition None
Read Less Info
Want to know what your home might be worth? Contact us for a FREE valuation!

Our team is ready to help you sell your home for the highest possible price ASAP

© 2024 My Florida Regional MLS DBA Stellar MLS. All Rights Reserved.
Bought with SHAWN R MCDONALD REALTYGRP INC
GET MORE INFORMATION

Group Founder / Realtor® | License ID: 3102687






