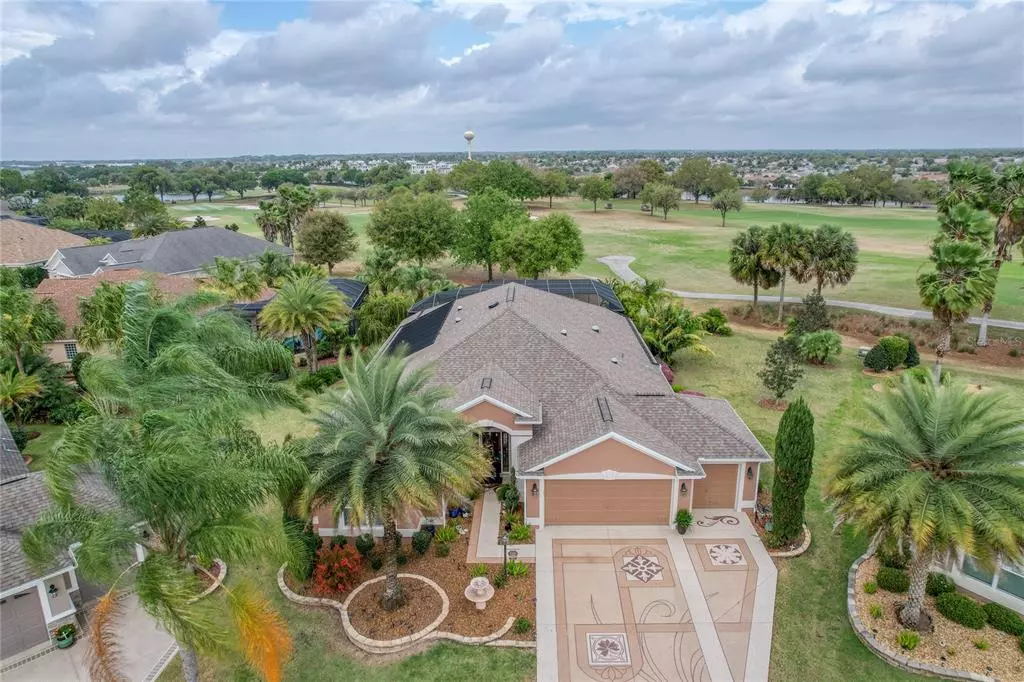$1,175,000
$1,225,000
4.1%For more information regarding the value of a property, please contact us for a free consultation.
4 Beds
2 Baths
2,606 SqFt
SOLD DATE : 05/09/2022
Key Details
Sold Price $1,175,000
Property Type Single Family Home
Sub Type Single Family Residence
Listing Status Sold
Purchase Type For Sale
Square Footage 2,606 sqft
Price per Sqft $450
Subdivision Villages/Sumter
MLS Listing ID G5052603
Sold Date 05/09/22
Bedrooms 4
Full Baths 2
Construction Status Inspections
HOA Y/N No
Year Built 2012
Annual Tax Amount $7,733
Lot Size 0.320 Acres
Acres 0.32
Property Description
A retreat of your own is nestled in the Bonifay Golf and Country Club area. This
FOUR bedroom IVY Model is on a cul-de-sac overlooking the fourth hole of the Destin Golf
Course. Elegance can only describe this home with crown molding, granite countertops and
plantation shutters. Hardwood and ceramic tile grace the flooring throughout with 10 ft ceilings
that emphasize the interior's 2,606 square feet of spaciousness. Your first step to the outside
brings you to 369 square feet of a covered lanai housing a summer kitchen equipped with a
vented grill, sink, mini-fridge, two ceiling fans and a wall mounted TV. The next step brings you
to a 1,100 square feet birdcage. The birdcage provides covering for a 375 square foot solar heated
pool. The final touch consists of a laundry room with a washer and dryer, plantation shutters,
crown molding, with a built-in desk and cabinets for your own personal office area. And finally, a
combined two car garage and golf cart garage consisting of 650+ square feet of parking area
with an ample supply of built-in closets. The furnitureis negotiable. It really is your own private retreat area. Click on the paper clip
attachment for a detailed list of the $90,000 of extra improvements to this property. The price is
right! Nothing like it and nothing else you could ask for.
Location
State FL
County Sumter
Community Villages/Sumter
Zoning R1
Interior
Interior Features Cathedral Ceiling(s), Ceiling Fans(s), Crown Molding, High Ceilings, Kitchen/Family Room Combo, Living Room/Dining Room Combo, Master Bedroom Main Floor, Open Floorplan, Skylight(s), Solid Surface Counters, Solid Wood Cabinets, Window Treatments
Heating Central
Cooling Central Air
Flooring Ceramic Tile, Wood
Furnishings Partially
Fireplace false
Appliance Dishwasher, Disposal, Dryer, Microwave, Refrigerator, Washer
Laundry Laundry Room
Exterior
Exterior Feature Irrigation System
Garage Spaces 3.0
Pool Heated, Tile
Community Features Deed Restrictions, Fitness Center, Golf Carts OK, Golf, Irrigation-Reclaimed Water, Park, Playground, Pool, Sidewalks, Tennis Courts
Utilities Available Cable Available, Electricity Available, Electricity Connected
View Golf Course
Roof Type Shingle
Porch Screened
Attached Garage true
Garage true
Private Pool Yes
Building
Lot Description Cul-De-Sac, On Golf Course
Entry Level One
Foundation Slab
Lot Size Range 1/4 to less than 1/2
Sewer Public Sewer
Water Public
Structure Type Block, Stucco
New Construction false
Construction Status Inspections
Others
Pets Allowed Yes
HOA Fee Include Pool, Recreational Facilities, Security
Senior Community Yes
Ownership Fee Simple
Monthly Total Fees $179
Acceptable Financing Cash, Conventional
Listing Terms Cash, Conventional
Num of Pet 2
Special Listing Condition None
Read Less Info
Want to know what your home might be worth? Contact us for a FREE valuation!

Our team is ready to help you sell your home for the highest possible price ASAP

© 2024 My Florida Regional MLS DBA Stellar MLS. All Rights Reserved.
Bought with IT'S ALL ABOUT YOU...REAL ESTA
GET MORE INFORMATION
Group Founder / Realtor® | License ID: 3102687






