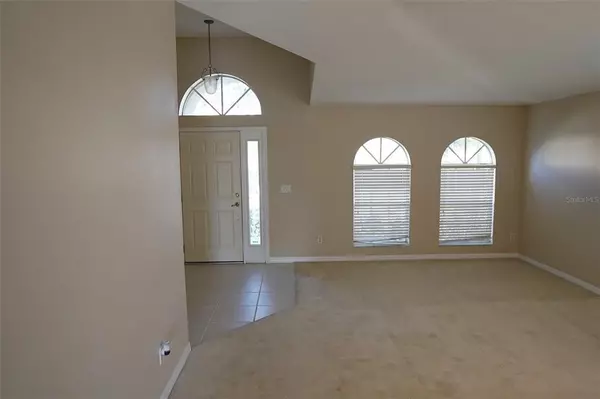$325,000
$324,900
For more information regarding the value of a property, please contact us for a free consultation.
4 Beds
2 Baths
1,995 SqFt
SOLD DATE : 04/29/2022
Key Details
Sold Price $325,000
Property Type Single Family Home
Sub Type Single Family Residence
Listing Status Sold
Purchase Type For Sale
Square Footage 1,995 sqft
Price per Sqft $162
Subdivision Crestview Hills
MLS Listing ID T3351783
Sold Date 04/29/22
Bedrooms 4
Full Baths 2
Construction Status No Contingency,Pending 3rd Party Appro
HOA Fees $50/qua
HOA Y/N Yes
Year Built 2006
Annual Tax Amount $1,258
Lot Size 6,969 Sqft
Acres 0.16
Property Description
ESTATE PROPERTY- AS-IS- MUST OBTAIN COURT APPROVAL BY GUARDIAN AND ESTATE COURT. CLOSING WILL TAKE AT LEAST 40 DAYS. SERIOUS OFFERS ONLY. Nestled in the gated community of Crestview Hills in Zephyrhills, this well-priced 4-bedroom, 2-bath, single-family is move-in ready and priced to sell. Your home has one of the largest floor plans in the community. Visitors to your well-maintained, good-sized home enter into a dining/living room that's adjacent to the open kitchen and family room. The Master bedroom is located away from other bedrooms, which allows for privacy and intimacy. The remaining 3 well-sized rooms can be used as bedrooms, offices, or a combination. Vaulted ceilings in the common areas provide a sense of openness and brightness throughout the house. Besides being equipped with expected appliances (stove/oven, microwave, refrigerator, and dishwasher), your kitchen has beautiful, wood cabinets that provide ample storage and are aesthetically pleasing. The open kitchen area looks onto the family room which allows for socialization while creating delicious meals. The Master suite is large and equipped with multiple windows, a private door to the patio, and a beautiful bathroom. The Master bathroom contains his & her sinks, an oversized tub, separate shower, and isolated toilet. Any closing date in the contract will be at least 40 days from executed contract. Contract conditioned upon guardian and probate court approval.
Location
State FL
County Pasco
Community Crestview Hills
Zoning PUD
Interior
Interior Features Ceiling Fans(s), Kitchen/Family Room Combo
Heating Central
Cooling Central Air
Flooring Carpet, Ceramic Tile
Fireplace false
Appliance Dishwasher, Disposal, Range Hood, Refrigerator
Exterior
Exterior Feature Sidewalk, Sliding Doors
Garage Spaces 2.0
Utilities Available Cable Available, Sewer Available, Water Available
Roof Type Shingle
Attached Garage true
Garage true
Private Pool No
Building
Entry Level One
Foundation Slab
Lot Size Range 0 to less than 1/4
Sewer Public Sewer
Water Public
Structure Type Block, Stucco
New Construction false
Construction Status No Contingency,Pending 3rd Party Appro
Schools
Elementary Schools Woodland Elementary-Po
Middle Schools Centennial Middle-Po
High Schools Zephryhills High School-Po
Others
Pets Allowed Yes
Senior Community No
Ownership Fee Simple
Monthly Total Fees $50
Acceptable Financing Cash, Conventional, FHA, VA Loan
Membership Fee Required Required
Listing Terms Cash, Conventional, FHA, VA Loan
Special Listing Condition None
Read Less Info
Want to know what your home might be worth? Contact us for a FREE valuation!

Our team is ready to help you sell your home for the highest possible price ASAP

© 2025 My Florida Regional MLS DBA Stellar MLS. All Rights Reserved.
Bought with COLDWELL BANKER REALTY
GET MORE INFORMATION
Group Founder / Realtor® | License ID: 3102687






