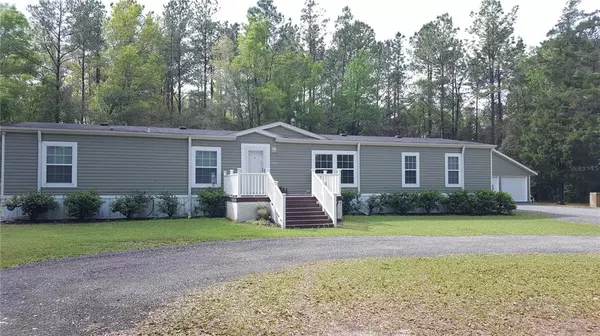$389,000
$389,000
For more information regarding the value of a property, please contact us for a free consultation.
3 Beds
2 Baths
2,280 SqFt
SOLD DATE : 04/29/2022
Key Details
Sold Price $389,000
Property Type Other Types
Sub Type Manufactured Home
Listing Status Sold
Purchase Type For Sale
Square Footage 2,280 sqft
Price per Sqft $170
Subdivision Non Sub
MLS Listing ID OM635976
Sold Date 04/29/22
Bedrooms 3
Full Baths 2
Construction Status Appraisal
HOA Y/N No
Originating Board Stellar MLS
Year Built 2014
Annual Tax Amount $3,289
Lot Size 3.000 Acres
Acres 3.0
Lot Dimensions 166x522
Property Description
Beautifully secluded and very close to schools and shopping, this stunning manufactured home sits on 3 plush acres with a 31 ft. x 40 ft. 3 car detached garage that also has a separate, large, air conditioned work shop in the building. The home features lots of plush landscaping, a wheelchair access ramp, vinyl railing, tall ceilings, beautiful luxury vinyl plank flooring accented with wall to wall carpeting, wide crown molding and 5 1/4" baseboards throughout. There is a separate family room and huge living room with built in's and a surround sound system that stays with the home. The kitchen has real hardwood cabinetry, upgrade appliances, and a bar. The master suite features walk in closets, double vanity sinks separated with cabinetry, a soaker tub, and a glassed in ceramic tiled walk in shower. On the rear of the home is a massive 14 ft. x 33 ft. covered porch and a large fenced in back yard. The home also has a whole home Generac generator and a buried propane tank that is for the generator only.
Location
State FL
County Marion
Community Non Sub
Zoning R4
Rooms
Other Rooms Family Room, Inside Utility
Interior
Interior Features Built-in Features, Ceiling Fans(s), Crown Molding, Eat-in Kitchen, High Ceilings, Master Bedroom Main Floor, Open Floorplan, Solid Wood Cabinets, Split Bedroom, Thermostat, Walk-In Closet(s)
Heating Central, Electric
Cooling Central Air, Mini-Split Unit(s)
Flooring Carpet, Vinyl
Fireplace false
Appliance Dishwasher, Dryer, Electric Water Heater, Microwave, Range, Refrigerator, Washer, Water Filtration System
Laundry Inside, Laundry Room
Exterior
Exterior Feature Awning(s), Sliding Doors
Parking Features Circular Driveway, Garage Door Opener, Workshop in Garage
Garage Spaces 3.0
Fence Fenced, Stone
Utilities Available Cable Available, Electricity Connected, Phone Available, Propane
Roof Type Shingle
Attached Garage false
Garage true
Private Pool No
Building
Lot Description Paved
Entry Level One
Foundation Crawlspace
Lot Size Range 2 to less than 5
Sewer Septic Tank
Water Well
Structure Type Vinyl Siding, Wood Frame
New Construction false
Construction Status Appraisal
Schools
Elementary Schools Oakcrest Elementary School
Middle Schools Howard Middle School
High Schools Vanguard High School
Others
Senior Community No
Ownership Fee Simple
Special Listing Condition None
Read Less Info
Want to know what your home might be worth? Contact us for a FREE valuation!

Our team is ready to help you sell your home for the highest possible price ASAP

© 2025 My Florida Regional MLS DBA Stellar MLS. All Rights Reserved.
Bought with BOSSHARDT REALTY SERVICES LLC
GET MORE INFORMATION
Group Founder / Realtor® | License ID: 3102687






