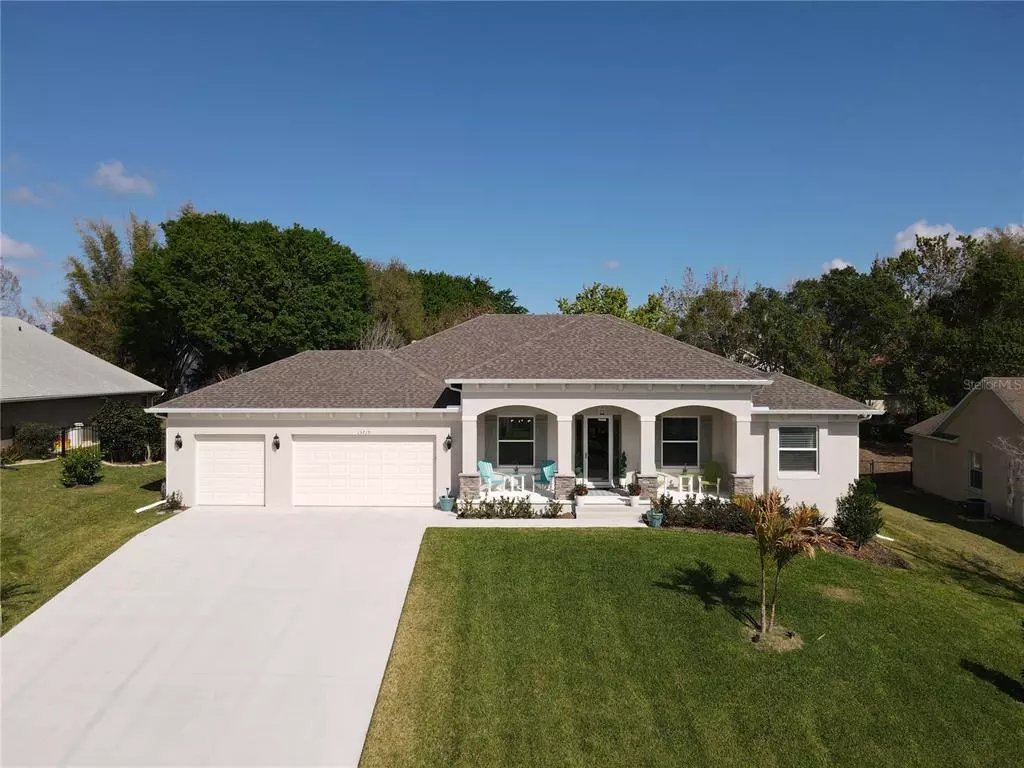$550,000
$529,900
3.8%For more information regarding the value of a property, please contact us for a free consultation.
4 Beds
3 Baths
2,430 SqFt
SOLD DATE : 04/29/2022
Key Details
Sold Price $550,000
Property Type Single Family Home
Sub Type Single Family Residence
Listing Status Sold
Purchase Type For Sale
Square Footage 2,430 sqft
Price per Sqft $226
Subdivision Vistas Sub
MLS Listing ID G5052116
Sold Date 04/29/22
Bedrooms 4
Full Baths 3
Construction Status Financing,Inspections
HOA Fees $14
HOA Y/N Yes
Year Built 2021
Annual Tax Amount $481
Lot Size 0.290 Acres
Acres 0.29
Property Description
*** UPDATE *** Highest and Best offer due by 12pm Friday March 4th. *** RUN! Did we say Clermont Chain of Lakes access...???? Don't walk because this is going to go quick. RSVP immediately to be one of the first to see this home. Come and check out this recently (Completed June 2021) built home in the well established neighborhood of Vista Del Lago in highly desirable Clermont. The exterior of this home boasts a welcoming, upgraded stone elevation in its south-facing facade. Sit on your extended front porch and watch the winter sunsets out over Lake Louisa, the largest of the Clermont Chain of Lakes. Upon entering this immaculately kept home, you'll find a wide open floor plan combining the eat-in kitchen, living and dining areas and kitchen. Directly off the main entrance is your new private office/ flex room enclosed with french doors. As you look down, you'll notice the optional wood-look plank tile flooring throughout the entire area. Off past the kitchen and to the left, you'll find the welcoming master suite and bath. On the opposite side of the home, you'll find bedrooms 2, 3 and 4 with 2 having its own ensuite bath and the 3rd bath sitting right outside of bedroom 3 and 4. Like enjoying the Florida temps outside without the bugs? You're in luck as the back patio is covered and completely screened in for full enjoyment. Folks! Bring your toys as you'll have 3 full garage spaces to store them and fear not because the garage has an epoxy floor covering to take the beating. Location cannot be beat with this home as it is minutes to just about everything you need, yet far enough away to where you feel the comfort of Florida living. Make this your dream home today!
Location
State FL
County Lake
Community Vistas Sub
Zoning R-6
Interior
Interior Features Ceiling Fans(s), Master Bedroom Main Floor, Tray Ceiling(s)
Heating Central
Cooling Central Air
Flooring Ceramic Tile
Fireplace false
Appliance Built-In Oven, Dishwasher, Disposal, Electric Water Heater, Microwave, Range Hood, Refrigerator, Water Filtration System
Exterior
Exterior Feature Fence, Irrigation System, Rain Gutters, Sliding Doors
Garage Spaces 3.0
Community Features Deed Restrictions
Utilities Available Cable Connected, Electricity Connected, Water Connected
Waterfront false
View Y/N 1
Water Access 1
Water Access Desc Lake,Lake - Chain of Lakes
View Water
Roof Type Shingle
Attached Garage true
Garage true
Private Pool No
Building
Entry Level One
Foundation Slab
Lot Size Range 1/4 to less than 1/2
Sewer Septic Tank
Water Public
Structure Type Block
New Construction false
Construction Status Financing,Inspections
Schools
Elementary Schools Pine Ridge Elem
Middle Schools East Ridge Middle
High Schools East Ridge High
Others
Pets Allowed Yes
Senior Community No
Ownership Fee Simple
Monthly Total Fees $29
Acceptable Financing Cash, Conventional, FHA, VA Loan
Membership Fee Required Required
Listing Terms Cash, Conventional, FHA, VA Loan
Special Listing Condition None
Read Less Info
Want to know what your home might be worth? Contact us for a FREE valuation!

Our team is ready to help you sell your home for the highest possible price ASAP

© 2024 My Florida Regional MLS DBA Stellar MLS. All Rights Reserved.
Bought with CHARLES RUTENBERG REALTY ORLANDO
GET MORE INFORMATION

Group Founder / Realtor® | License ID: 3102687






