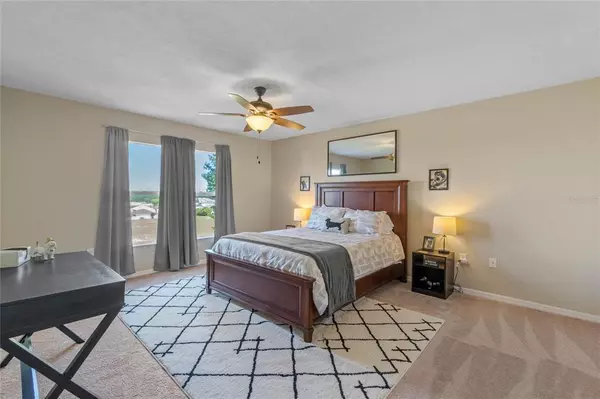$415,000
$405,000
2.5%For more information regarding the value of a property, please contact us for a free consultation.
4 Beds
3 Baths
2,802 SqFt
SOLD DATE : 04/29/2022
Key Details
Sold Price $415,000
Property Type Single Family Home
Sub Type Single Family Residence
Listing Status Sold
Purchase Type For Sale
Square Footage 2,802 sqft
Price per Sqft $148
Subdivision Pines West Ph 03
MLS Listing ID G5053570
Sold Date 04/29/22
Bedrooms 4
Full Baths 2
Half Baths 1
Construction Status Inspections
HOA Fees $29/qua
HOA Y/N Yes
Year Built 2005
Annual Tax Amount $3,532
Lot Size 10,454 Sqft
Acres 0.24
Property Description
This spacious home in Davenport is ready for you to call it home! With 4 bedrooms, 2.5 bathrooms and 2,802 sq ft, there's plenty of room for everyone in the family to settle in. Seated in a cul-de-sac with far away rear neighbors, you'll enjoy serenity and quiet in this gorgeous home. As you enter, you'll notice the formal dining room to the left and a hallway leading to the recently renovated half bath and home office space. This bonus room makes working from home a breeze, or you can use it for a TV room, game room and so much more! Heading up the stairs to the bedrooms, you'll find a bonus loft space that you can also utilize in whatever way you please! This home provides so many opportunities to truly make it your own. Next to the loft is the master bedroom, where you are sure to fall in love! The excess amount of space combined with the luxurious master bath will become the perfect place for you to unwind at the end of the day. With a large soaking tub, walk-in shower, and dual vanity the master bathroom will feel like your own personal spa. The additional three bedrooms all include ample storage, space, and natural light so everyone can feel right at home. Heading back downstairs, you'll find the open layout of the living room and kitchen. The kitchen has several benefits, such as the quartz countertops, upgraded backsplash, large counter space, and two pantries. You can tackle any size meal with ease in this stunning kitchen! Heading out the back door, you'll find the screened-in rear porch which is the perfect place for enjoying the warm Florida weather with your loved ones! The large backyard provides stunning views of the sunset every night that will have you head over heels. Located extremely close to major attractions, highways, shopping, and dining, you'll never be too far from anything you could want! Don't wait on this beautiful home, schedule your private showing TODAY!!!
Location
State FL
County Polk
Community Pines West Ph 03
Zoning RES
Rooms
Other Rooms Bonus Room, Loft
Interior
Interior Features Ceiling Fans(s)
Heating Central
Cooling Central Air
Flooring Carpet, Ceramic Tile
Fireplace false
Appliance Dishwasher, Disposal, Dryer, Freezer, Microwave, Range, Refrigerator, Washer
Laundry Laundry Room
Exterior
Exterior Feature Irrigation System, Sliding Doors
Parking Features Driveway
Garage Spaces 2.0
Utilities Available Cable Available, Electricity Available, Sewer Connected, Water Available
Amenities Available Playground
Roof Type Shingle
Porch Enclosed, Rear Porch, Screened
Attached Garage true
Garage true
Private Pool No
Building
Entry Level Two
Foundation Slab
Lot Size Range 0 to less than 1/4
Sewer Private Sewer
Water Private
Architectural Style Contemporary
Structure Type Block
New Construction false
Construction Status Inspections
Schools
Middle Schools Citrus Ridge
Others
Pets Allowed Yes
Senior Community No
Ownership Fee Simple
Monthly Total Fees $32
Acceptable Financing Cash, Conventional, FHA, VA Loan
Membership Fee Required Required
Listing Terms Cash, Conventional, FHA, VA Loan
Special Listing Condition None
Read Less Info
Want to know what your home might be worth? Contact us for a FREE valuation!

Our team is ready to help you sell your home for the highest possible price ASAP

© 2025 My Florida Regional MLS DBA Stellar MLS. All Rights Reserved.
Bought with RENTAL AND REALTY GROUP
GET MORE INFORMATION
Group Founder / Realtor® | License ID: 3102687






