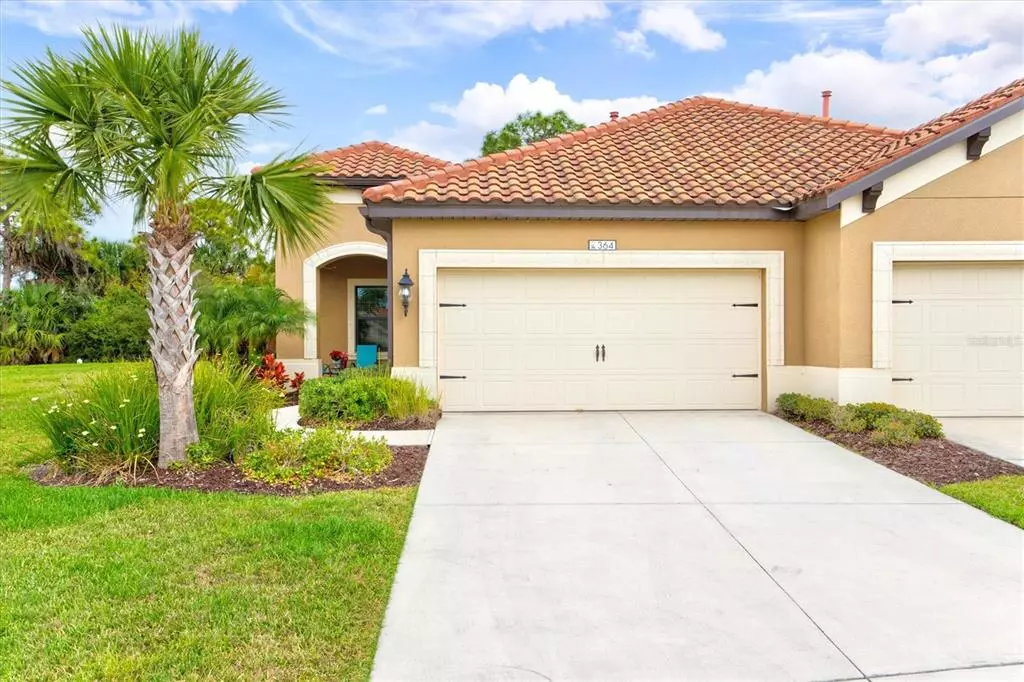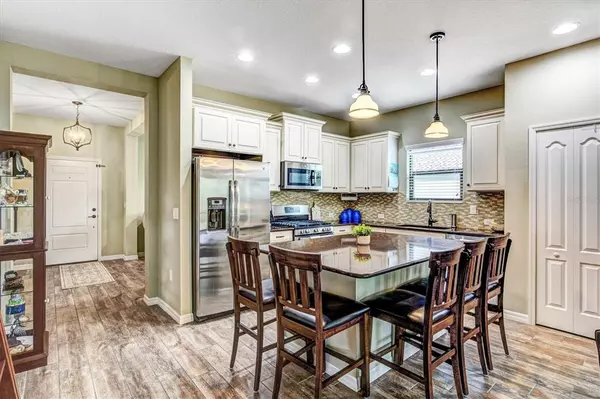$476,000
$465,000
2.4%For more information regarding the value of a property, please contact us for a free consultation.
2 Beds
2 Baths
1,436 SqFt
SOLD DATE : 04/25/2022
Key Details
Sold Price $476,000
Property Type Single Family Home
Sub Type Villa
Listing Status Sold
Purchase Type For Sale
Square Footage 1,436 sqft
Price per Sqft $331
Subdivision Milano
MLS Listing ID A4527169
Sold Date 04/25/22
Bedrooms 2
Full Baths 2
Construction Status Inspections
HOA Fees $217/qua
HOA Y/N Yes
Year Built 2016
Annual Tax Amount $3,004
Lot Size 6,098 Sqft
Acres 0.14
Property Description
Immaculate Crystal Sand Model is now available in Milano! Perfectly sized Maintenance Assisted Villa with 2 bedrooms, 2 baths and open office space situated on a premium preserve lot located at the end of a cul-de-sac where you will enjoy privacy, peace and tranquility. Packed with upgrades this villa has quartz counters in the kitchen and bathrooms, upgraded cabinets, charming light fixtures, island with counter seating, custom backsplash, stainless steel appliances, premium floor wood like-tile, master walk in shower and his and her closets in the master suite. The sliding glass doors off of the living space will lead you to a screened in lanai facing one of Milano’s wildlife preserve areas making for a serene backyard experience. This open floor plan offers great space for everyday living and entertaining. Milano is a gated, active-lifestyle community designed to enhance the relaxed Florida lifestyle. Community amenities include heated community pool, spa, bocce ball courts, pickle-ball courts and a small and large dog park. This home will make your Florida living dream a reality!
Location
State FL
County Sarasota
Community Milano
Zoning PUD
Interior
Interior Features Ceiling Fans(s), Open Floorplan, Thermostat
Heating Natural Gas
Cooling Central Air
Flooring Carpet, Tile
Fireplace false
Appliance Dishwasher, Disposal, Dryer, Gas Water Heater, Microwave, Range, Refrigerator, Washer
Exterior
Exterior Feature Sidewalk, Sliding Doors, Sprinkler Metered
Garage Spaces 2.0
Community Features Deed Restrictions, Fishing, Gated, Golf Carts OK, Irrigation-Reclaimed Water, Pool, Sidewalks
Utilities Available Cable Available, Electricity Connected, Natural Gas Connected, Sewer Connected, Sprinkler Meter, Sprinkler Recycled, Underground Utilities, Water Connected
Roof Type Tile
Attached Garage true
Garage true
Private Pool No
Building
Lot Description Conservation Area, Cul-De-Sac
Entry Level One
Foundation Slab
Lot Size Range 0 to less than 1/4
Builder Name Neal Communities
Sewer Public Sewer
Water Public
Structure Type Block
New Construction false
Construction Status Inspections
Schools
Elementary Schools Laurel Nokomis Elementary
Middle Schools Laurel Nokomis Middle
High Schools Venice Senior High
Others
Pets Allowed Yes
Senior Community No
Ownership Fee Simple
Monthly Total Fees $217
Acceptable Financing Cash, Conventional
Membership Fee Required Required
Listing Terms Cash, Conventional
Special Listing Condition None
Read Less Info
Want to know what your home might be worth? Contact us for a FREE valuation!

Our team is ready to help you sell your home for the highest possible price ASAP

© 2024 My Florida Regional MLS DBA Stellar MLS. All Rights Reserved.
Bought with COLDWELL BANKER REALTY
GET MORE INFORMATION

Group Founder / Realtor® | License ID: 3102687






