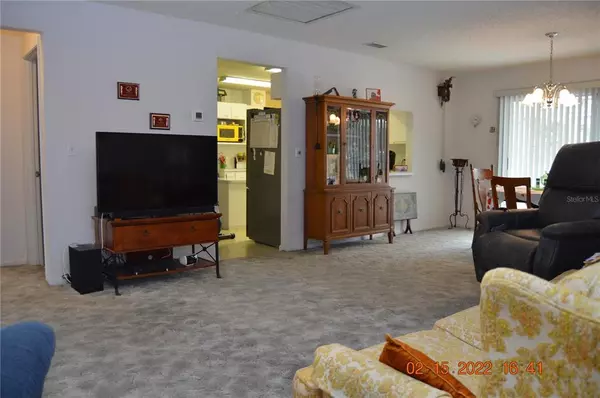$375,000
$375,000
For more information regarding the value of a property, please contact us for a free consultation.
3 Beds
2 Baths
1,320 SqFt
SOLD DATE : 04/25/2022
Key Details
Sold Price $375,000
Property Type Single Family Home
Sub Type Single Family Residence
Listing Status Sold
Purchase Type For Sale
Square Footage 1,320 sqft
Price per Sqft $284
Subdivision Potterfield Garden Ac
MLS Listing ID O6006152
Sold Date 04/25/22
Bedrooms 3
Full Baths 2
Construction Status No Contingency
HOA Y/N No
Year Built 1990
Annual Tax Amount $908
Lot Size 1.300 Acres
Acres 1.3
Property Description
Pride of Ownership best describes this property centrally located on 2.3 acres with 2 separate home sites ( Mother in law home or Rental you decide ) You will notice to get onto the property there is a Power Gate w remote to gain access . AC was done in 2020 , Roof is about 14 yrs old, This 3 bedroom 2 bath single family home also has a 3 ½ car garage for lots of toys in addition to the covered car port outside for 2 addition cars. This home is great for entertaining or large parties. Appliances in 2017 Refrigerator and 2018 Dishwasher.
The 2nd home on the property is a 1984 singlewide mobile home. Roof was a roof over, AC – 2 widow units (2yrs old ) keeps it nice and cool. Gas Stove and the Sub Floor was replaced with ¾ inch treated plywood. A covered porch / lanai for those who like to play cards games or just sit and read. Lastly, There is a place to park your RV / Travel Trailer with power/ water in addition an extra septic for RV / Travel Trailer waste. Come and see this amazing well kept homes.
Location
State FL
County Hernando
Community Potterfield Garden Ac
Zoning 01
Interior
Interior Features Attic Fan, Eat-in Kitchen, Living Room/Dining Room Combo, Master Bedroom Main Floor, Split Bedroom, Thermostat, Window Treatments
Heating Central, Electric, Heat Pump
Cooling Central Air
Flooring Carpet, Linoleum
Furnishings Partially
Fireplace false
Appliance Dishwasher, Dryer, Range, Range Hood, Refrigerator, Washer
Laundry In Garage
Exterior
Exterior Feature Fence
Parking Features Garage Door Opener, Garage Faces Side, Guest, Oversized
Garage Spaces 3.0
Fence Wire
Pool Deck
Utilities Available Cable Available, Electricity Connected, Natural Gas Available, Phone Available
Roof Type Shingle
Porch Deck
Attached Garage true
Garage true
Private Pool No
Building
Lot Description Oversized Lot
Entry Level One
Foundation Slab
Lot Size Range 2 to less than 5
Sewer Septic Tank
Water Well
Structure Type Vinyl Siding
New Construction false
Construction Status No Contingency
Schools
Elementary Schools Pine Grove Elementary School
Middle Schools West Hernando Middle School
High Schools Central High School
Others
Senior Community No
Ownership Fee Simple
Acceptable Financing Cash, Conventional
Listing Terms Cash, Conventional
Special Listing Condition None
Read Less Info
Want to know what your home might be worth? Contact us for a FREE valuation!

Our team is ready to help you sell your home for the highest possible price ASAP

© 2025 My Florida Regional MLS DBA Stellar MLS. All Rights Reserved.
Bought with CHARLES RUTENBERG REALTY INC
GET MORE INFORMATION
Group Founder / Realtor® | License ID: 3102687






