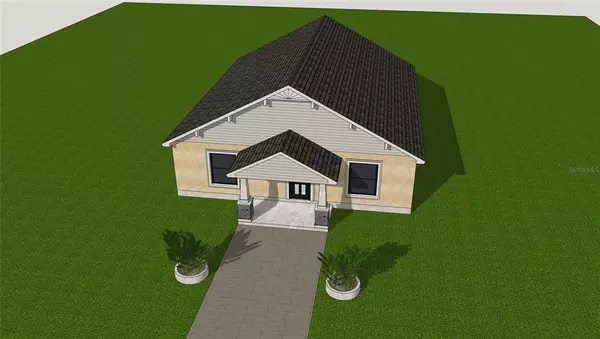$244,900
$244,900
For more information regarding the value of a property, please contact us for a free consultation.
3 Beds
2 Baths
1,478 SqFt
SOLD DATE : 04/25/2022
Key Details
Sold Price $244,900
Property Type Single Family Home
Sub Type Single Family Residence
Listing Status Sold
Purchase Type For Sale
Square Footage 1,478 sqft
Price per Sqft $165
Subdivision Warren'S Surv/Plant City
MLS Listing ID T3308292
Sold Date 04/25/22
Bedrooms 3
Full Baths 2
Construction Status Appraisal,Financing,Inspections
HOA Y/N No
Year Built 2021
Annual Tax Amount $322
Lot Size 5,662 Sqft
Acres 0.13
Lot Dimensions 53x105
Property Description
Pre-Construction. To be built. NEW CONSTRUCTION!! Builder is in the Pre-Construction phase of this beautiful 3/2 home in the heart of Plant City! The home includes stainless steel kitchen appliances, granite countertops, waterproof vinyl planking flooring, wood cabinets with soft close doors, ceramic tiled master shower, and a choice of bronze or brushed nickel plumbing and lighting fixtures. The home has an open-floor plan with spacious bedrooms and a laundry room. The home offers a stucco exterior with stone accents, 200 amp electrical service, architectural roof shingles, high-efficiency A/C system, insulated double pane windows. and 2-10 home warranty. The property is in a great location close to restaurants and shops. If you hurry, you can pick your choice of color provided by the contractor for the flooring, paint, carpets, cabinets, and more!
Location
State FL
County Hillsborough
Community Warren'S Surv/Plant City
Zoning R-2
Interior
Interior Features Ceiling Fans(s), Master Bedroom Main Floor, Open Floorplan, Other, Stone Counters, Window Treatments
Heating Central
Cooling Central Air
Flooring Carpet, Laminate
Fireplace false
Appliance Dishwasher, Microwave, Range, Range Hood, Refrigerator
Laundry Inside, Laundry Room
Exterior
Exterior Feature Lighting, Other
Utilities Available BB/HS Internet Available, Cable Available, Electricity Available, Electricity Connected, Other, Sewer Connected, Water Connected
Roof Type Shingle
Porch Porch
Garage false
Private Pool No
Building
Lot Description Cleared, City Limits, Level
Entry Level One
Foundation Slab
Lot Size Range 0 to less than 1/4
Builder Name INNOVATIVE RENOVATION & CONSTRUCTION LLC
Sewer Public Sewer
Water Public
Architectural Style Bungalow
Structure Type Block, Other, Stucco
New Construction true
Construction Status Appraisal,Financing,Inspections
Schools
Elementary Schools Burney-Hb
Middle Schools Tomlin-Hb
High Schools Plant City-Hb
Others
Senior Community No
Ownership Fee Simple
Acceptable Financing Cash, Conventional, FHA, VA Loan
Listing Terms Cash, Conventional, FHA, VA Loan
Special Listing Condition None
Read Less Info
Want to know what your home might be worth? Contact us for a FREE valuation!

Our team is ready to help you sell your home for the highest possible price ASAP

© 2025 My Florida Regional MLS DBA Stellar MLS. All Rights Reserved.
Bought with EXP REALTY LLC
GET MORE INFORMATION
Group Founder / Realtor® | License ID: 3102687





