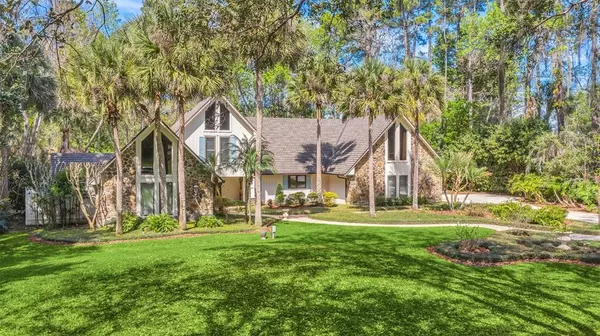$1,025,000
$950,000
7.9%For more information regarding the value of a property, please contact us for a free consultation.
4 Beds
5 Baths
4,212 SqFt
SOLD DATE : 04/25/2022
Key Details
Sold Price $1,025,000
Property Type Single Family Home
Sub Type Single Family Residence
Listing Status Sold
Purchase Type For Sale
Square Footage 4,212 sqft
Price per Sqft $243
Subdivision Wingfield Reserve Ph 1
MLS Listing ID O6007927
Sold Date 04/25/22
Bedrooms 4
Full Baths 3
Half Baths 2
Construction Status Appraisal,Financing,Inspections
HOA Fees $39
HOA Y/N Yes
Year Built 1984
Annual Tax Amount $6,024
Lot Size 1.470 Acres
Acres 1.47
Property Description
WINGFIELD RESERVE. The best of natural elegance inside and out is nearly yours in this classic two story home that sits on over an acre of lush mature landscaping. This must see property welcomes you home from the moment you turn into the secluded cul-de-sac of custom estate houses. This grand home was thoughtfully designed to provide space for growing families, hosting lazy weekends with friends or becoming the traditional go to place for holidays and special shared times together. The spacious owners retreat on main floor has vaulted ceiling, en-suite bath, walk in closet plus your own private patio for sunbathing. Lower level features an inviting sitting room with for quiet times or formal gatherings plus a lovely sun filled dining room inviting you to linger a little bit longer at dinner parties or simple family gatherings. The main living area welcomes everyone to enjoy eat in kitchen, custom walnut wood topped island, breakfast bar, gas fireplace plus it all opens to your extended outdoor oasis with heated pool, spa, outdoor kitchen, all natural stone fireplace plus Tennessee Blue Fieldstone flooring. The 2nd floor bonus room off the family room is the multi task space for home office, game room, pool table and certain to become a favorite place to just hide out. The upper level also has three beautiful bedrooms, one with private bath and balcony overlooking the grounds, the perfect guest room. There are so many extras to this home, Butlers pantry, wine bar, laundry room and it doesn't end here. Simply follow the outdoor paths to experience more of what this comfortable serene lifestyle has to offer.
Location
State FL
County Seminole
Community Wingfield Reserve Ph 1
Zoning A-1/RES
Rooms
Other Rooms Bonus Room, Formal Dining Room Separate, Formal Living Room Separate, Inside Utility
Interior
Interior Features Ceiling Fans(s), Eat-in Kitchen, High Ceilings, Master Bedroom Main Floor, Solid Wood Cabinets, Stone Counters, Walk-In Closet(s)
Heating Central, Electric
Cooling Central Air, Zoned
Flooring Carpet, Tile, Wood
Fireplaces Type Gas, Family Room
Fireplace true
Appliance Built-In Oven, Convection Oven, Cooktop, Dishwasher, Disposal, Microwave, Refrigerator, Wine Refrigerator
Laundry Inside, Laundry Room
Exterior
Exterior Feature French Doors, Lighting, Outdoor Kitchen
Parking Features Driveway, Garage Faces Side, Oversized
Garage Spaces 2.0
Pool Heated, In Ground, Screen Enclosure
Utilities Available Cable Connected, Electricity Connected, Public, Sprinkler Meter, Street Lights
View Trees/Woods
Roof Type Shingle
Porch Deck, Patio, Screened
Attached Garage true
Garage true
Private Pool Yes
Building
Lot Description Cul-De-Sac, Oversized Lot, Paved
Story 2
Entry Level Two
Foundation Slab
Lot Size Range 1 to less than 2
Sewer Septic Tank
Water Public
Structure Type Brick, Stucco, Wood Frame
New Construction false
Construction Status Appraisal,Financing,Inspections
Schools
Elementary Schools Woodlands Elementary
Middle Schools Markham Woods Middle
High Schools Lake Mary High
Others
Pets Allowed Yes
Senior Community No
Ownership Fee Simple
Monthly Total Fees $79
Acceptable Financing Cash, Conventional
Membership Fee Required Required
Listing Terms Cash, Conventional
Special Listing Condition None
Read Less Info
Want to know what your home might be worth? Contact us for a FREE valuation!

Our team is ready to help you sell your home for the highest possible price ASAP

© 2025 My Florida Regional MLS DBA Stellar MLS. All Rights Reserved.
Bought with COLDWELL BANKER REALTY
GET MORE INFORMATION
Group Founder / Realtor® | License ID: 3102687






