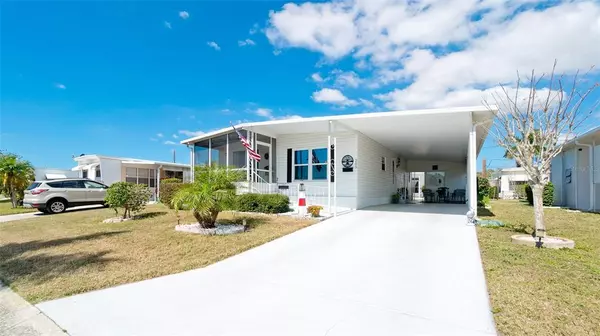$150,000
$140,000
7.1%For more information regarding the value of a property, please contact us for a free consultation.
2 Beds
2 Baths
920 SqFt
SOLD DATE : 04/25/2022
Key Details
Sold Price $150,000
Property Type Other Types
Sub Type Manufactured Home
Listing Status Sold
Purchase Type For Sale
Square Footage 920 sqft
Price per Sqft $163
Subdivision Heather Hills Estates
MLS Listing ID A4526487
Sold Date 04/25/22
Bedrooms 2
Full Baths 2
Construction Status Inspections
HOA Fees $55/ann
HOA Y/N Yes
Year Built 1980
Annual Tax Amount $624
Lot Size 3,920 Sqft
Acres 0.09
Property Description
MULTIPLE OFFERS! Highest & best due on 3/3/2022 by 6pm.
This well maintained, turnkey furnished, double-wide manufactured home in the 55+ community of Heather Hills Estates will not last long! Heather Hills is a pet friendly community. No land/lot rent. The maintenance fee is $668.57 per year and there is an optional HOA fee of $40.00 per year for activities. This home is open and spacious and does not feel like a mobile home. The front screened-in lanai gives you the opportunity to sit out and enjoy the beautiful weather Florida has to offer! There is also an oversized carport and utility shed that holds your washer and dryer. Less than 10 miles to the beach and only 15 minutes to Sarasota-Bradenton Airport. Conveniently located close to shopping centers, restaurants and everything else Bradenton/Sarasota has to offer! Come take a look while it is still available!
Location
State FL
County Manatee
Community Heather Hills Estates
Zoning RSMH6
Direction W
Interior
Interior Features Ceiling Fans(s), Living Room/Dining Room Combo, Master Bedroom Main Floor, Thermostat, Walk-In Closet(s)
Heating Central
Cooling Central Air
Flooring Laminate
Furnishings Turnkey
Fireplace false
Appliance Dryer, Microwave, Range, Refrigerator, Washer
Exterior
Exterior Feature Awning(s), Sliding Doors
Parking Features Covered
Utilities Available Cable Available, Phone Available, Public, Water Available
Roof Type Membrane
Porch Enclosed, Front Porch, Screened
Garage false
Private Pool No
Building
Entry Level One
Foundation Crawlspace
Lot Size Range 0 to less than 1/4
Sewer Public Sewer
Water Public
Structure Type Vinyl Siding, Wood Frame
New Construction false
Construction Status Inspections
Others
Pets Allowed Yes
Senior Community Yes
Ownership Fee Simple
Monthly Total Fees $55
Acceptable Financing Cash, Conventional
Membership Fee Required Required
Listing Terms Cash, Conventional
Special Listing Condition None
Read Less Info
Want to know what your home might be worth? Contact us for a FREE valuation!

Our team is ready to help you sell your home for the highest possible price ASAP

© 2024 My Florida Regional MLS DBA Stellar MLS. All Rights Reserved.
Bought with HORIZON REALTY INTERNATIONAL
GET MORE INFORMATION

Group Founder / Realtor® | License ID: 3102687






