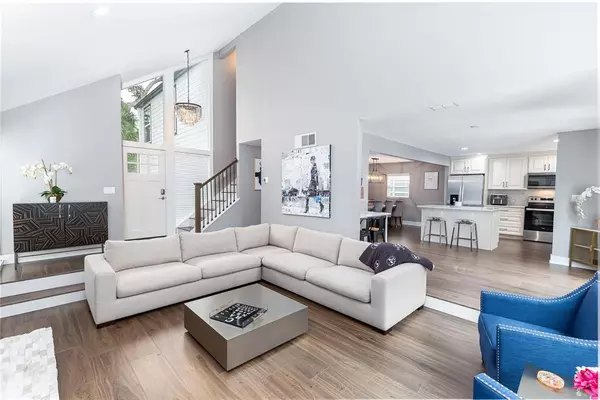$900,000
$929,900
3.2%For more information regarding the value of a property, please contact us for a free consultation.
3 Beds
3 Baths
2,106 SqFt
SOLD DATE : 04/22/2022
Key Details
Sold Price $900,000
Property Type Single Family Home
Sub Type Single Family Residence
Listing Status Sold
Purchase Type For Sale
Square Footage 2,106 sqft
Price per Sqft $427
Subdivision Lake Knowles Terrace
MLS Listing ID O6007581
Sold Date 04/22/22
Bedrooms 3
Full Baths 2
Half Baths 1
Construction Status Appraisal,Financing,Inspections
HOA Y/N No
Year Built 1974
Annual Tax Amount $7,793
Lot Size 6,534 Sqft
Acres 0.15
Property Description
Do not miss out on this immaculate renovated 3 bed/2 bath pool home in the center of Winter Parks highly sought-after "Tree Streets". This home offers countless upgrades including New Roof 2020, A/C 2021, paver drive and walkway 2021, and the highly respected RLH completed renovations 2021 including the upstairs addition currently used as the kid's bonus play area. The remainder of the home was fully updated in 2020 including all new floors, fixtures, new kitchen with stainless steel appliances, bathrooms, additional insulation, and windows. Outdoors will suite your entertainment needs, enjoy the lush landscape that encompasses the kid's playground, pool and the deck where you can enjoy grilling out with friends and family. Chestnut is in an A-rated school district and just a short ride from Park Ave, Rollins College, AdventHealth Winter Park, and more! Schedule your private showing TODAY!
Location
State FL
County Orange
Community Lake Knowles Terrace
Zoning R-1A
Interior
Interior Features Built-in Features, Ceiling Fans(s), Crown Molding, Eat-in Kitchen, Dormitorio Principal Arriba, Open Floorplan, Vaulted Ceiling(s), Walk-In Closet(s), Window Treatments
Heating Central
Cooling Central Air
Flooring Hardwood
Fireplaces Type Electric
Furnishings Unfurnished
Fireplace true
Appliance Cooktop, Dishwasher, Disposal, Dryer, Washer
Exterior
Exterior Feature Fence, French Doors, Irrigation System, Rain Gutters, Sidewalk
Garage Spaces 2.0
Pool In Ground
Utilities Available Cable Connected, Electricity Connected, Street Lights
Roof Type Shingle
Attached Garage true
Garage true
Private Pool Yes
Building
Entry Level Two
Foundation Slab
Lot Size Range 0 to less than 1/4
Sewer Public Sewer
Water None
Structure Type Wood Frame
New Construction false
Construction Status Appraisal,Financing,Inspections
Schools
Elementary Schools Lakemont Elem
Middle Schools Maitland Middle
High Schools Winter Park High
Others
Senior Community No
Ownership Fee Simple
Acceptable Financing Cash, Conventional, Other
Listing Terms Cash, Conventional, Other
Special Listing Condition None
Read Less Info
Want to know what your home might be worth? Contact us for a FREE valuation!

Our team is ready to help you sell your home for the highest possible price ASAP

© 2024 My Florida Regional MLS DBA Stellar MLS. All Rights Reserved.
Bought with ORLANDO PROPERTY ADVISORS
GET MORE INFORMATION

Group Founder / Realtor® | License ID: 3102687






