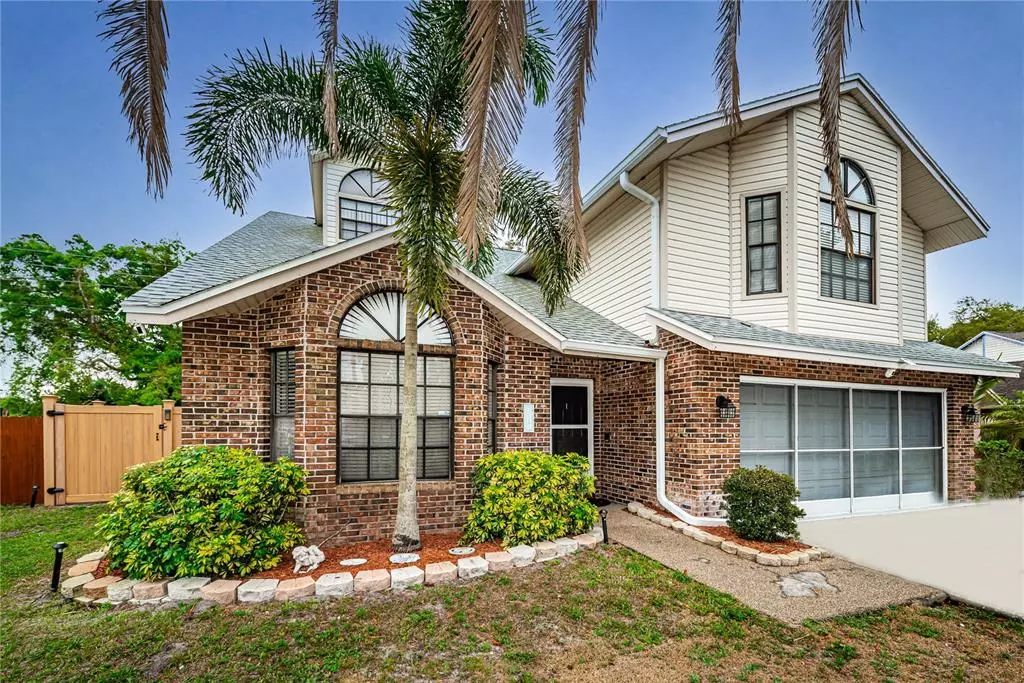$570,000
$500,529
13.9%For more information regarding the value of a property, please contact us for a free consultation.
4 Beds
3 Baths
2,332 SqFt
SOLD DATE : 04/19/2022
Key Details
Sold Price $570,000
Property Type Single Family Home
Sub Type Single Family Residence
Listing Status Sold
Purchase Type For Sale
Square Footage 2,332 sqft
Price per Sqft $244
Subdivision Hamlet At Bentley Park Ph Ii
MLS Listing ID U8155028
Sold Date 04/19/22
Bedrooms 4
Full Baths 2
Half Baths 1
Construction Status Appraisal,Financing,Inspections
HOA Fees $55/mo
HOA Y/N Yes
Originating Board Stellar MLS
Year Built 1987
Annual Tax Amount $2,417
Lot Size 6,534 Sqft
Acres 0.15
Lot Dimensions 60x107
Property Description
One or more photo(s) has been virtually staged. **HIGHEST & BEST DUE BY 4 PM ON 3/13** Here's your opportunity to enjoy Florida's living at its finest in this exquisite four bedroom, two and half bath pool home. Situated in the highly desirable and the sought-after “A” rated Palm Harbor school district, the delightful home awaits you. Upon entry you will be greeted with an abundant amount of natural light shining through the skylight and beautiful palladium window highlighted by a dramatic volume vaulted ceiling and hardwood flooring in the inviting living and dining rooms. The chef of the house will absolutely adore the kitchen featuring new updated shaker cabinetry with new hardware, stainless steel appliances, an oversized single basin sink, custom designer backsplash wall, pantry, three seat breakfast bar, recessed lighting and a large eat-in area with sliders leading to the patio and pool. Relaxing or entertaining is made easy in the expansive family room boasting a floor to ceiling brick wood burning fireplace with mantle, a ceiling fan with light, ceramic tile flooring and sliding glass doors to the screened in pool and patio. Retreat the enormous upper level master bedroom offering a seated bay window, vaulted ceiling and his and hers closets. Pamper yourself in the Ultra Master Bathroom featuring custom dual vanity sink with glass etched door with custom faucets and amazing flooring. It will be easy to spoil yourself in the oversized soaking tub and separate shower with a light and bright marble wall. Enjoy nearly year round fun in the pool – which has all the parts for a salt water pool, custom surrounding patio and adjacent to the large wood deck and fenced backyard. Newer AC in 2021, this home is complete with plenty of storage, two car garage and a lovely neighborhood community park, pool, tennis and trails. Located just blocks from Palm Harbor Middle School and also zoned in Palm Harbor University High School. Conveniently close to shopping, transportation, loads of fun and minutes from infamous Tarpon Springs Sponge Docks and serene highly rated beaches such as Crystal Beach, Sunset Beach, Dunedin Causeway, Honeymoon Island, Caladesi Island and award winning Clearwater Beach. Schedule a showing today as interest in expected to be very high. View photos of beautiful Florida Finest living and the 3D Virtual Tour.
Location
State FL
County Pinellas
Community Hamlet At Bentley Park Ph Ii
Zoning RPD-5
Rooms
Other Rooms Family Room, Great Room, Loft
Interior
Interior Features Cathedral Ceiling(s), Ceiling Fans(s), Crown Molding, Eat-in Kitchen, High Ceilings, Living Room/Dining Room Combo, Master Bedroom Upstairs, Solid Wood Cabinets, Vaulted Ceiling(s), Window Treatments
Heating Electric
Cooling Central Air
Flooring Carpet, Ceramic Tile, Wood
Fireplaces Type Family Room, Wood Burning
Furnishings Negotiable
Fireplace true
Appliance Built-In Oven, Dishwasher, Disposal, Dryer, Exhaust Fan, Freezer, Refrigerator, Washer
Laundry Laundry Room
Exterior
Exterior Feature Dog Run, Outdoor Grill, Sidewalk, Sliding Doors, Storage
Parking Features Garage Door Opener
Garage Spaces 2.0
Fence Fenced, Other
Pool In Ground, Salt Water, Screen Enclosure
Community Features Deed Restrictions, Playground, Pool, Sidewalks, Tennis Courts
Utilities Available Cable Available, Electricity Connected, Sewer Connected, Street Lights, Water Connected
Roof Type Shingle
Porch Deck, Patio, Screened
Attached Garage true
Garage true
Private Pool Yes
Building
Lot Description Sidewalk, Paved
Story 2
Entry Level Two
Foundation Slab
Lot Size Range 0 to less than 1/4
Sewer Public Sewer
Water Public
Structure Type Vinyl Siding, Wood Frame
New Construction false
Construction Status Appraisal,Financing,Inspections
Schools
Elementary Schools Highland Lakes Elementary-Pn
Middle Schools Carwise Middle-Pn
High Schools Palm Harbor Univ High-Pn
Others
Pets Allowed Yes
Senior Community No
Ownership Fee Simple
Monthly Total Fees $80
Acceptable Financing Cash, Conventional
Membership Fee Required Required
Listing Terms Cash, Conventional
Special Listing Condition None
Read Less Info
Want to know what your home might be worth? Contact us for a FREE valuation!

Our team is ready to help you sell your home for the highest possible price ASAP

© 2025 My Florida Regional MLS DBA Stellar MLS. All Rights Reserved.
Bought with EXP REALTY LLC
GET MORE INFORMATION
Group Founder / Realtor® | License ID: 3102687






