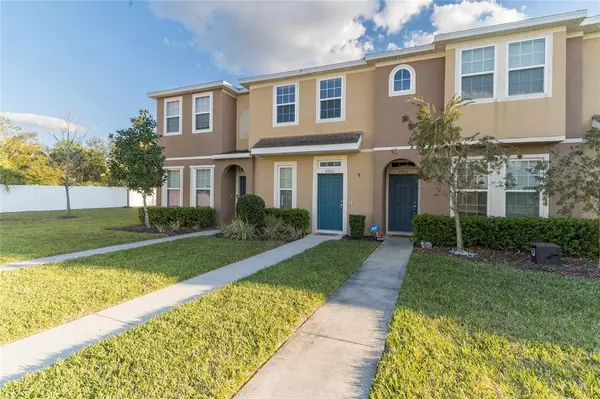$256,100
$240,000
6.7%For more information regarding the value of a property, please contact us for a free consultation.
2 Beds
3 Baths
1,120 SqFt
SOLD DATE : 04/15/2022
Key Details
Sold Price $256,100
Property Type Townhouse
Sub Type Townhouse
Listing Status Sold
Purchase Type For Sale
Square Footage 1,120 sqft
Price per Sqft $228
Subdivision Oak Creek Prcl 2 Unit 2B
MLS Listing ID T3358863
Sold Date 04/15/22
Bedrooms 2
Full Baths 2
Half Baths 1
Construction Status Financing
HOA Fees $221/mo
HOA Y/N Yes
Year Built 2017
Annual Tax Amount $1,982
Lot Size 1,306 Sqft
Acres 0.03
Property Description
MULTIPLE OFFERS! Asking for highest and best offer by Wednesday 3/9 at 7PM. Welcome to the highly desirable community of Baywood at Oak Creek. This Taylor Morrison townhome will impress you! As you enter, you will love the upgraded tile flooring throughout the main level. The kitchen features Whirlpool stainless steel appliances, backsplash, and an eat-in bar top area. Through the sliding glass doors at the rear of the home is the covered lanai perfect for enjoying our nice Florida weather. Upstairs you will find the master and junior suites that include their own walk-in closet and private bathrooms. The laundry room is continently located upstairs. The Oak Creek community offers a fitness center, pool, zero entry splashpad, and a playground. The HOA includes water, internet, sewer, cable & trash. Baywood at Oak Creek is conveniently located near US 301, I-75, Crosstown Expressway and only 20 minutes from the beautiful Downtown Tampa. Enjoy the nearby restaurants, shopping, beaches, nightlife and entertainment. Come and check out this lovely home. It won't last long!
Location
State FL
County Hillsborough
Community Oak Creek Prcl 2 Unit 2B
Zoning PD
Interior
Interior Features Eat-in Kitchen, Living Room/Dining Room Combo, Solid Surface Counters, Thermostat, Walk-In Closet(s)
Heating Electric
Cooling Central Air
Flooring Tile
Fireplace false
Appliance Dishwasher, Disposal, Dryer, Microwave, Range, Refrigerator, Washer
Laundry Laundry Closet, Upper Level
Exterior
Exterior Feature Hurricane Shutters, Lighting, Sidewalk, Sliding Doors, Storage
Community Features Fitness Center, Playground, Pool, Sidewalks
Utilities Available BB/HS Internet Available, Cable Available, Electricity Available, Sewer Available, Street Lights, Water Available
Roof Type Shingle
Porch Covered, Rear Porch
Garage false
Private Pool No
Building
Lot Description Sidewalk, Paved
Story 2
Entry Level Two
Foundation Slab
Lot Size Range 0 to less than 1/4
Sewer Public Sewer
Water Public
Structure Type Stucco
New Construction false
Construction Status Financing
Schools
Elementary Schools Ippolito-Hb
Middle Schools Giunta Middle-Hb
High Schools Spoto High-Hb
Others
Pets Allowed Yes
HOA Fee Include Cable TV, Pool, Internet, Maintenance Structure, Maintenance Grounds, Pest Control, Pool, Sewer, Trash, Water
Senior Community No
Ownership Fee Simple
Monthly Total Fees $221
Acceptable Financing Cash, Conventional, FHA, VA Loan
Membership Fee Required Required
Listing Terms Cash, Conventional, FHA, VA Loan
Special Listing Condition None
Read Less Info
Want to know what your home might be worth? Contact us for a FREE valuation!

Our team is ready to help you sell your home for the highest possible price ASAP

© 2025 My Florida Regional MLS DBA Stellar MLS. All Rights Reserved.
Bought with COLDWELL BANKER REALTY
GET MORE INFORMATION
Group Founder / Realtor® | License ID: 3102687






