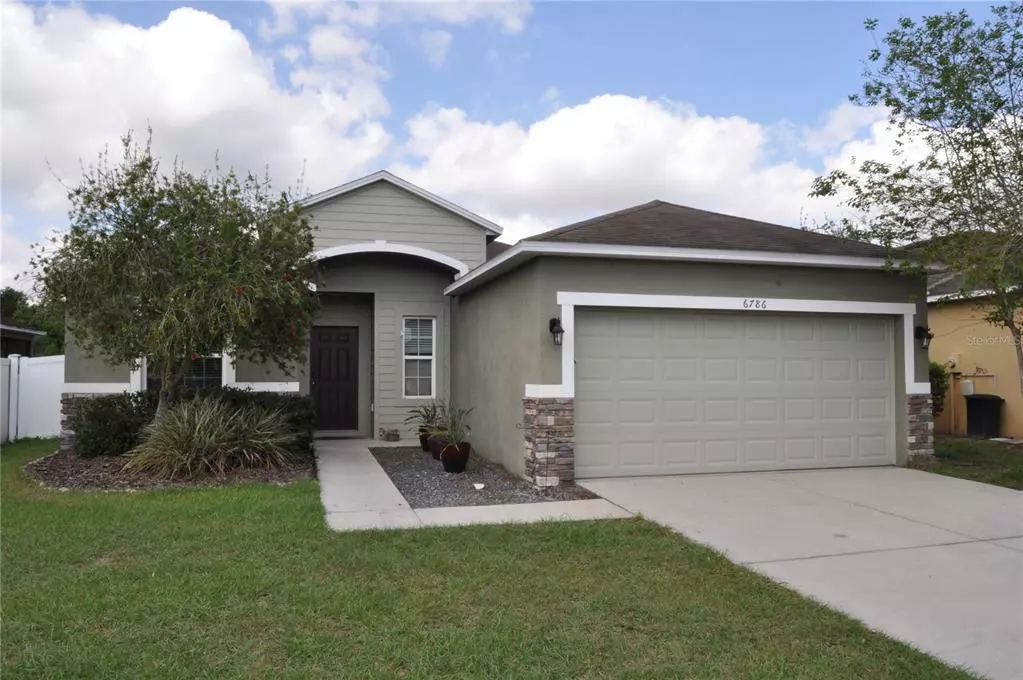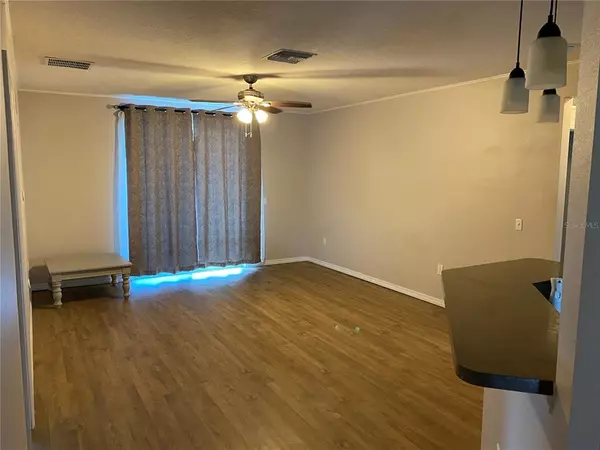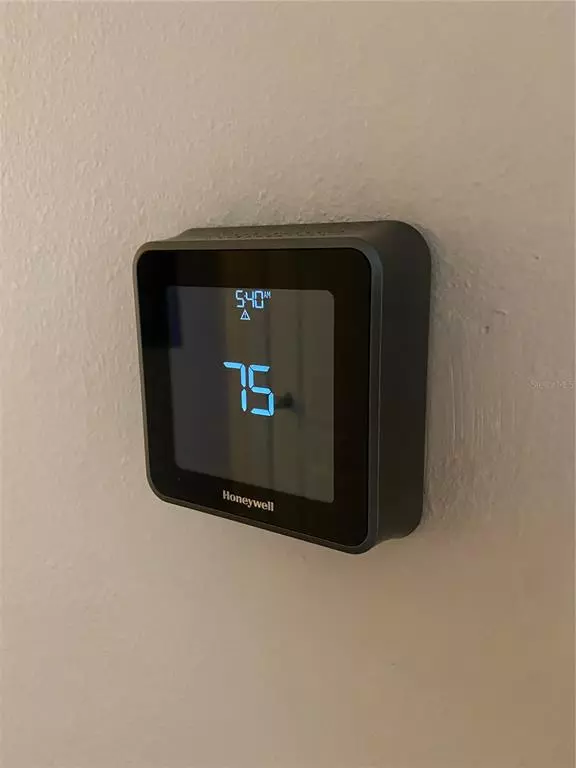$326,600
$298,000
9.6%For more information regarding the value of a property, please contact us for a free consultation.
3 Beds
2 Baths
1,584 SqFt
SOLD DATE : 04/14/2022
Key Details
Sold Price $326,600
Property Type Single Family Home
Sub Type Single Family Residence
Listing Status Sold
Purchase Type For Sale
Square Footage 1,584 sqft
Price per Sqft $206
Subdivision Glenbrook Chase
MLS Listing ID L4928999
Sold Date 04/14/22
Bedrooms 3
Full Baths 2
HOA Fees $38/ann
HOA Y/N Yes
Originating Board Stellar MLS
Year Built 2013
Annual Tax Amount $1,887
Lot Size 6,098 Sqft
Acres 0.14
Lot Dimensions 55 x 110
Property Description
Here is your chance to live in the Glenbrook Chase community in south Lakeland. Come see this 3 bedroom 2 bath split plan home. New A/C was installed in 2020. Large screened in patio (40 x 12) installed in 2017. This home features a formal dining room with ceramic tile flooring. Smart light switches in the common areas like the living room and hallways and a digital thermostat for the central heating and air. The kitchen features stainless appliances and over looks the living room, perfect for conversations with family and friends. Breakfast nook off the kitchen leads to the indoor laundry room where the washer and dryer are included in the purchase of the home. Master bedroom has laminate flooring and remote-controlled ceiling fan and light. Moving into the master bathroom you’ll notice the dual sinks and a walk-in closet with lots of storage. On the other side of the home you’ll find the second and third bedrooms and the second bathroom with shower and tub. Step outside into your screened in patio and enjoy the privacy of your own fenced backyard. Schedule your private showing today this home will go fast.
Location
State FL
County Polk
Community Glenbrook Chase
Rooms
Other Rooms Formal Dining Room Separate, Inside Utility
Interior
Interior Features Ceiling Fans(s), Eat-in Kitchen, Walk-In Closet(s)
Heating Central, Electric
Cooling Central Air
Flooring Laminate, Tile
Furnishings Unfurnished
Fireplace false
Appliance Dishwasher, Dryer, Electric Water Heater, Microwave, Range, Range Hood, Refrigerator, Washer, Water Softener
Laundry Inside, Laundry Room
Exterior
Exterior Feature Sidewalk, Sliding Doors
Garage Spaces 2.0
Fence Fenced, Vinyl
Utilities Available Public
Roof Type Shingle
Porch Rear Porch, Screened
Attached Garage true
Garage true
Private Pool No
Building
Lot Description Sidewalk, Paved
Story 1
Entry Level One
Foundation Slab
Lot Size Range 0 to less than 1/4
Sewer Public Sewer
Water Public
Structure Type Stucco
New Construction false
Schools
Elementary Schools James W Sikes Elem
Middle Schools Mulberry Middle
High Schools Mulberry High
Others
Pets Allowed Yes
Senior Community No
Ownership Fee Simple
Monthly Total Fees $38
Acceptable Financing Cash, Conventional
Membership Fee Required Required
Listing Terms Cash, Conventional
Special Listing Condition None
Read Less Info
Want to know what your home might be worth? Contact us for a FREE valuation!

Our team is ready to help you sell your home for the highest possible price ASAP

© 2024 My Florida Regional MLS DBA Stellar MLS. All Rights Reserved.
Bought with AMERICA'S BEST REALTY CORP
GET MORE INFORMATION

Group Founder / Realtor® | License ID: 3102687






