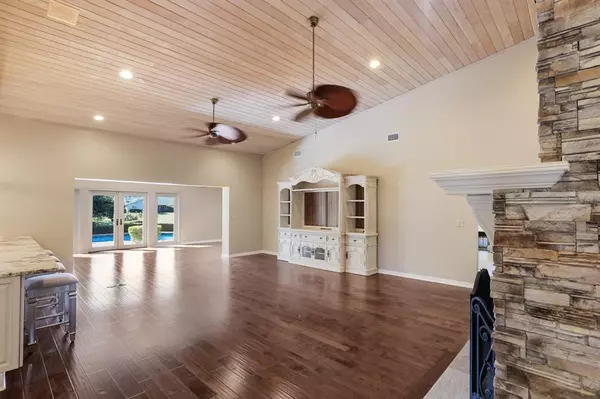$1,700,000
$1,500,000
13.3%For more information regarding the value of a property, please contact us for a free consultation.
3 Beds
3 Baths
3,523 SqFt
SOLD DATE : 04/08/2022
Key Details
Sold Price $1,700,000
Property Type Single Family Home
Sub Type Single Family Residence
Listing Status Sold
Purchase Type For Sale
Square Footage 3,523 sqft
Price per Sqft $482
Subdivision Belair Bayou Unit 2
MLS Listing ID A4527196
Sold Date 04/08/22
Bedrooms 3
Full Baths 3
Construction Status Inspections
HOA Fees $7/ann
HOA Y/N Yes
Year Built 1988
Annual Tax Amount $8,891
Lot Size 0.430 Acres
Acres 0.43
Lot Dimensions 111.0X170.0
Property Description
If you're a boater you need this house. Warner's Bayou West, close to the mouth of the Manatee River, everything Tampa Bay, and beyond. Pull into the driveway of this beautiful single-level home that sits on almost a half-acre, you'll notice the great curb appeal and lengthy driveway capable of ample parking for larger families or events. Then walk thru the glass double door entry, immediately your eye will catch the cedar plank ceiling detail and focal-point fireplace. Standing near the kitchen your recognize high quality counter tops, appliances, and flooring. The volume in this house is amazing. There are also 2 dining areas. Both directly off the kitchen, one can double as an office or den by the front of the home if you choose. There is even a huge bonus room off the rear of the main living area. Outside is quintessential Florida! A huge pool, tons of green space for kids or pets, and twin boat lifts (1 under roof. 10k and 8k, respectively). It's the one, and it's able to be moved into immediately.
Location
State FL
County Manatee
Community Belair Bayou Unit 2
Zoning RSF3/C
Direction NW
Rooms
Other Rooms Attic, Breakfast Room Separate, Den/Library/Office, Formal Living Room Separate, Great Room, Inside Utility
Interior
Interior Features Cathedral Ceiling(s), Ceiling Fans(s), Crown Molding, Kitchen/Family Room Combo, Master Bedroom Main Floor, Open Floorplan, Solid Wood Cabinets, Split Bedroom, Stone Counters, Vaulted Ceiling(s), Walk-In Closet(s)
Heating Central
Cooling Central Air, Zoned
Flooring Brick, Carpet, Laminate
Fireplaces Type Wood Burning
Fireplace true
Appliance Bar Fridge, Built-In Oven, Convection Oven, Dishwasher, Disposal, Freezer, Range Hood, Refrigerator, Wine Refrigerator
Exterior
Exterior Feature Fence, Irrigation System, Lighting
Parking Features Driveway, Garage Door Opener, Garage Faces Rear, Garage Faces Side
Garage Spaces 2.0
Pool In Ground, Pool Sweep, Salt Water
Community Features Deed Restrictions
Utilities Available Cable Connected, Electricity Connected, Public, Sprinkler Well
Waterfront Description Canal - Saltwater
View Y/N 1
Water Access 1
Water Access Desc Canal - Saltwater
View Water
Roof Type Shingle
Porch Deck, Patio, Porch
Attached Garage true
Garage true
Private Pool Yes
Building
Lot Description Corner Lot, In County, Sidewalk, Paved
Entry Level One
Foundation Slab
Lot Size Range 1/4 to less than 1/2
Sewer Public Sewer
Water Public
Architectural Style Custom
Structure Type Brick, Wood Frame
New Construction false
Construction Status Inspections
Others
Pets Allowed Yes
Senior Community No
Ownership Fee Simple
Monthly Total Fees $7
Acceptable Financing Cash, Conventional
Membership Fee Required Required
Listing Terms Cash, Conventional
Special Listing Condition None
Read Less Info
Want to know what your home might be worth? Contact us for a FREE valuation!

Our team is ready to help you sell your home for the highest possible price ASAP

© 2024 My Florida Regional MLS DBA Stellar MLS. All Rights Reserved.
Bought with MARCUS & COMPANY REALTY
GET MORE INFORMATION
Group Founder / Realtor® | License ID: 3102687






