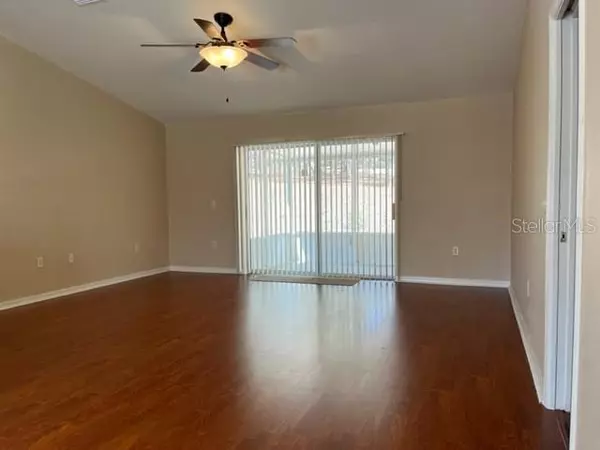$259,900
$259,900
For more information regarding the value of a property, please contact us for a free consultation.
3 Beds
2 Baths
1,318 SqFt
SOLD DATE : 04/08/2022
Key Details
Sold Price $259,900
Property Type Single Family Home
Sub Type Single Family Residence
Listing Status Sold
Purchase Type For Sale
Square Footage 1,318 sqft
Price per Sqft $197
Subdivision Rainbow Spgs 05 Rep
MLS Listing ID OM635391
Sold Date 04/08/22
Bedrooms 3
Full Baths 2
Construction Status Inspections
HOA Fees $19/ann
HOA Y/N Yes
Originating Board Stellar MLS
Year Built 2006
Annual Tax Amount $1,244
Lot Size 10,890 Sqft
Acres 0.25
Lot Dimensions 92x120
Property Description
Bring your belongings and settle in. This move in ready home has been recently painted inside and out. The flooring was updated within the past few years and is easily kept clean. The open concept makes entertaining a breeze and the split bedroom plan with two extra bedrooms for friends and family will make it so easy for them to visit and not get in your way. Kitchen counters were recently upgraded to granite and the kitchen has plenty of cupboards and counter space. A closet pantry also gives extra storage space. The breakfast nook is just right for that first cup of coffee and your morning paper or ipad searches. The AC was replaced in 2021 and the irrigation was serviced in late 2021. This home truly is move in ready. The community adds to the ambiance with the low assessment of $230 annually and so many options to keep you entertained. The member only River Park has a launching lagoon for kayaks/canoes/paddle boards and the swim area has easy access to the main river. The community center boasts card rooms, multi-purpose rooms, a billiards room and a fitness room. Outdoors you can partake of the pool, disc golf, tennis, pickleball, horseshoes, shuffleboard or bocce. If that isn't enough, there is a public driving range and restaurant on the grounds. A walking trail where you can take your fur babies is just the icing on the cake. Rainbow Springs is a hidden gem, close to Ocala and lots of activity, but our unique community with the winding roads and mature trees is just breathtaking. Come check it out and you'll not want to leave! Room Feature: Linen Closet In Bath (Primary Bedroom).
Location
State FL
County Marion
Community Rainbow Spgs 05 Rep
Zoning R1
Interior
Interior Features Living Room/Dining Room Combo, Open Floorplan, Solid Wood Cabinets, Split Bedroom, Vaulted Ceiling(s)
Heating Heat Pump
Cooling Central Air
Flooring Laminate, Vinyl
Fireplace false
Appliance Dryer, Exhaust Fan, Microwave, Range, Refrigerator, Washer
Laundry In Garage
Exterior
Exterior Feature Irrigation System, Sliding Doors
Garage Spaces 2.0
Community Features Association Recreation - Lease, Deed Restrictions, Park
Utilities Available BB/HS Internet Available, Electricity Connected, Sewer Connected, Water Connected
Amenities Available Basketball Court, Clubhouse, Fitness Center, Park, Pickleball Court(s), Pool, Recreation Facilities, Security, Shuffleboard Court, Tennis Court(s), Trail(s)
Water Access 1
Water Access Desc River
Roof Type Shingle
Porch Enclosed, Patio, Screened
Attached Garage true
Garage true
Private Pool No
Building
Story 1
Entry Level One
Foundation Slab
Lot Size Range 1/4 to less than 1/2
Sewer Public Sewer
Water Public
Architectural Style Florida
Structure Type Block,Stucco
New Construction false
Construction Status Inspections
Schools
Elementary Schools Dunnellon Elementary School
Middle Schools Dunnellon Middle School
High Schools Dunnellon High School
Others
Pets Allowed Yes
HOA Fee Include Common Area Taxes,Management
Senior Community No
Ownership Fee Simple
Monthly Total Fees $19
Acceptable Financing Cash, Conventional
Membership Fee Required Required
Listing Terms Cash, Conventional
Special Listing Condition None
Read Less Info
Want to know what your home might be worth? Contact us for a FREE valuation!

Our team is ready to help you sell your home for the highest possible price ASAP

© 2024 My Florida Regional MLS DBA Stellar MLS. All Rights Reserved.
Bought with CB/RIVERLAND REALTY
GET MORE INFORMATION

Group Founder / Realtor® | License ID: 3102687






