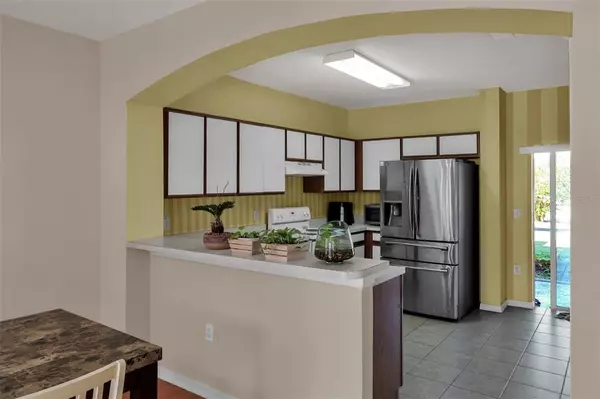$242,000
$225,000
7.6%For more information regarding the value of a property, please contact us for a free consultation.
3 Beds
3 Baths
1,312 SqFt
SOLD DATE : 04/05/2022
Key Details
Sold Price $242,000
Property Type Townhouse
Sub Type Townhouse
Listing Status Sold
Purchase Type For Sale
Square Footage 1,312 sqft
Price per Sqft $184
Subdivision Lakewood Ridge Twnhms
MLS Listing ID U8152557
Sold Date 04/05/22
Bedrooms 3
Full Baths 2
Half Baths 1
Construction Status Financing
HOA Fees $250/mo
HOA Y/N Yes
Year Built 2005
Annual Tax Amount $2,372
Lot Size 1,742 Sqft
Acres 0.04
Property Description
**Multiple offers received. Highest and Best by Sun 2/27 at 5 PM. Seller will make decision Monday** Come and check out this nice and cozy townhome in well maintained gated community. This community offers a nice size pool for the occupants. The townhome is a great room plan on the first floor with a combined living and dining room.The kitchen has plenty of cabinets, counter space and comes with a stove, dishwasher, and refrigerator. The laundry closet, with washer and dryer, and half bath are off the kitchen eat in area. Great view in the back with nice yard and unit is right across from the community pool. Nice spacious Screened lanai with a storage room. The three bedrooms are upstairs. The master suite has a large closet and a private bathroom with a tub and shower combination. This community has good access to major roads and shopping & commercial areas. Only 30 mins or less from Tampa. Schools are highly rated.
Location
State FL
County Hillsborough
Community Lakewood Ridge Twnhms
Zoning PD
Interior
Interior Features Eat-in Kitchen, Living Room/Dining Room Combo, Walk-In Closet(s)
Heating Central
Cooling Central Air
Flooring Ceramic Tile, Laminate
Fireplace false
Appliance Dishwasher, Disposal, Dryer, Range, Refrigerator, Washer
Exterior
Exterior Feature Storage
Community Features Deed Restrictions, Gated, Pool
Utilities Available Cable Available, Electricity Connected, Fire Hydrant, Street Lights
Amenities Available Gated, Pool
Waterfront false
Roof Type Shingle
Garage false
Private Pool No
Building
Story 2
Entry Level Two
Foundation Slab
Lot Size Range 0 to less than 1/4
Sewer Public Sewer
Water Public
Structure Type Stucco
New Construction false
Construction Status Financing
Others
Pets Allowed Number Limit, Yes
HOA Fee Include Pool, Maintenance Structure, Maintenance Grounds, Private Road
Senior Community No
Ownership Fee Simple
Monthly Total Fees $250
Acceptable Financing Cash, Conventional
Membership Fee Required Required
Listing Terms Cash, Conventional
Num of Pet 2
Special Listing Condition None
Read Less Info
Want to know what your home might be worth? Contact us for a FREE valuation!

Our team is ready to help you sell your home for the highest possible price ASAP

© 2024 My Florida Regional MLS DBA Stellar MLS. All Rights Reserved.
Bought with KELLER WILLIAMS TAMPA PROP.
GET MORE INFORMATION

Group Founder / Realtor® | License ID: 3102687






