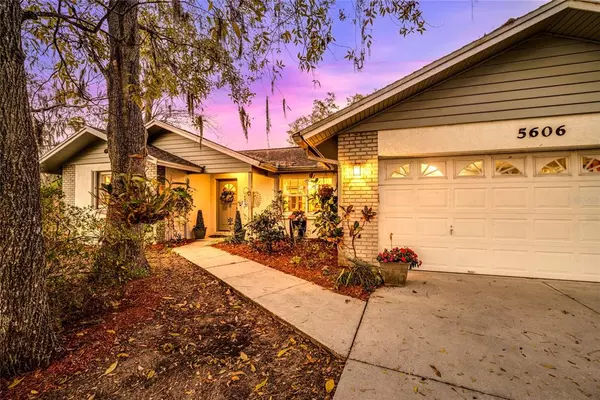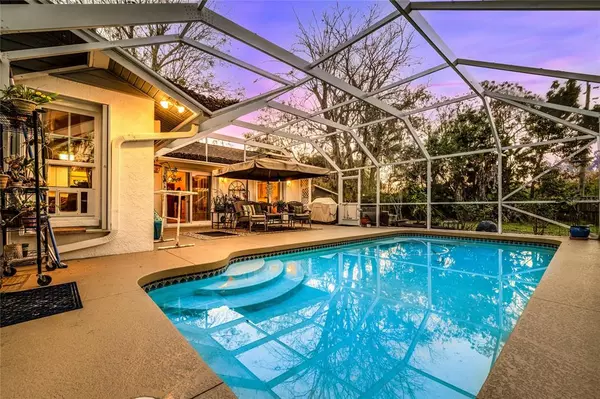$390,000
$360,000
8.3%For more information regarding the value of a property, please contact us for a free consultation.
3 Beds
2 Baths
1,472 SqFt
SOLD DATE : 04/04/2022
Key Details
Sold Price $390,000
Property Type Single Family Home
Sub Type Single Family Residence
Listing Status Sold
Purchase Type For Sale
Square Footage 1,472 sqft
Price per Sqft $264
Subdivision Woodlawn Lakes Second Addition
MLS Listing ID A4526568
Sold Date 04/04/22
Bedrooms 3
Full Baths 2
HOA Y/N No
Year Built 1990
Annual Tax Amount $1,409
Lot Size 0.370 Acres
Acres 0.37
Property Description
Come live the Florida lifestyle with your very own POOL home with NO HOA or CDD! Welcome to this cozy home that is nestled in a community with mature landscaping, in a cul-de-sac, and on an oversized lot! Boasting 3 bedrooms and 2 bathrooms, there is so much opportunity! The split open floor plan, stainless steel appliances in the kitchen, updated windows and sliding doors are some of the perks of this home! The private Master bedroom and bathroom offers a walk-in closet, dual sinks, garden tub, and a stand-up shower. The 2nd and 3rd bedrooms are very spacious on the split end of the home and have their own private bath. Sliding doors lead to your private backyard oasis featuring a beautiful sparkling saltwater pool that's perfect for relaxing after a long day. Screened lanai and cozy seating area makes for a great space for family BBQ's and entertaining. Conveniently located close to the mall, restaurants, golf, shopping and beaches. Only 18 miles to University Town Center Mall, 50 miles to Tampa Airport, and 20 miles to the beautiful beaches of Anna Maria Island. Live where others vacation!
Location
State FL
County Manatee
Community Woodlawn Lakes Second Addition
Zoning RSF3
Direction E
Interior
Interior Features Cathedral Ceiling(s), Ceiling Fans(s), High Ceilings, Kitchen/Family Room Combo, Master Bedroom Main Floor, Open Floorplan, Solid Surface Counters, Split Bedroom, Vaulted Ceiling(s), Walk-In Closet(s)
Heating Central
Cooling Central Air
Flooring Ceramic Tile, Concrete, Laminate
Fireplace false
Appliance Dishwasher, Disposal, Dryer, Electric Water Heater, Range, Refrigerator, Washer
Laundry In Garage
Exterior
Exterior Feature Fence, Lighting, Rain Gutters, Sliding Doors
Parking Features Driveway, Garage Door Opener
Garage Spaces 2.0
Fence Wood
Pool Deck, In Ground, Lighting, Salt Water, Screen Enclosure
Utilities Available Cable Available, Electricity Connected, Phone Available, Public, Sewer Connected, Water Connected
View Pool, Trees/Woods
Roof Type Shingle
Porch Deck, Enclosed, Patio, Porch, Screened
Attached Garage true
Garage true
Private Pool Yes
Building
Lot Description Cul-De-Sac, Oversized Lot, Paved
Entry Level One
Foundation Slab
Lot Size Range 1/4 to less than 1/2
Sewer Public Sewer
Water Public
Structure Type Brick, Wood Frame
New Construction false
Schools
Elementary Schools Virgil Mills Elementary
Middle Schools Buffalo Creek Middle
High Schools Palmetto High
Others
Pets Allowed Yes
Senior Community No
Ownership Fee Simple
Acceptable Financing Cash, Conventional, FHA, VA Loan
Membership Fee Required None
Listing Terms Cash, Conventional, FHA, VA Loan
Special Listing Condition None
Read Less Info
Want to know what your home might be worth? Contact us for a FREE valuation!

Our team is ready to help you sell your home for the highest possible price ASAP

© 2025 My Florida Regional MLS DBA Stellar MLS. All Rights Reserved.
Bought with MVP REALTY ASSOCIATES, LLC
GET MORE INFORMATION
Group Founder / Realtor® | License ID: 3102687






