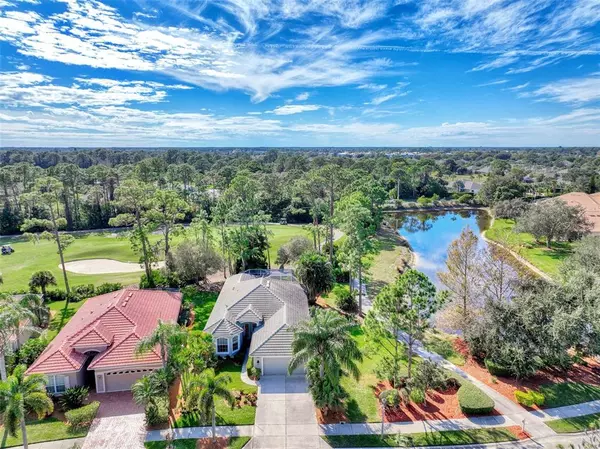$540,000
$539,800
For more information regarding the value of a property, please contact us for a free consultation.
3 Beds
2 Baths
1,916 SqFt
SOLD DATE : 03/31/2022
Key Details
Sold Price $540,000
Property Type Single Family Home
Sub Type Single Family Residence
Listing Status Sold
Purchase Type For Sale
Square Footage 1,916 sqft
Price per Sqft $281
Subdivision Heron Creek
MLS Listing ID N6119235
Sold Date 03/31/22
Bedrooms 3
Full Baths 2
Construction Status Inspections
HOA Fees $331/qua
HOA Y/N Yes
Year Built 2002
Annual Tax Amount $3,742
Lot Size 7,405 Sqft
Acres 0.17
Property Description
HERON CREEK GOLF AND COUNTRY CLUB *** Don't Blink because this 3BED/2BA single family POOL home has an amazing view of the #3 Green on the Oaks course, WATER views beyond and a Rarely available OVERSIZED GARAGE with SIDE-LOAD overhead CART DOOR! She will be snapped up quickly!! You'll feel like you've scored a Hole-In-One if you are lucky enough to call this beautiful property HOME...
Situated on park-like corner lot she boasts lush, lovingly designed tropical plantings, swaying palms and majestic southern pines! Her curb appeal is definitely off the charts by day and and at night she shines even brighter with custom landscape lighting! RECENT UPDATES and Upgrades abound inside and out. The ever-popular David Schroeder "Courtney" Foor plan features just under 2000 sq feet of living space well suited to easy living and entertaining alike! Her interior features include Open Great Room with 11' tray ceiling and custom crafted built-ins, private dining area with reflective wall mirror, lots of cool ceramic tile in living areas, 2 guest bedrooms one of which can easily double as a den/home office with French door entry off the living room, a 14x18 Master Bedroom with en-suite bath, extra deep walk-in closet and a pocketing slider that provides easy access to lanai and pool. The kitchen has been updated with creamy Quartz countertops, tumbled tile backsplash & stainless GE appliances, convenient pot drawer pull-outs, a sun filled dinette area with double aquarium glass windows a fabulous double door pantry, lots of storage and a built-in desk area. There is also a true laundry room with laundry sink and extra cabinetry. The interior decor is highlighted with a soft neutral color pallet, custom window cornices and treatments, upgraded fans and lighting throughout. The pool and the tiled lanai provide a resort style vibe with custom GAS FIRE PIT, ample deck area for seating and lounging and enjoys a coveted SOUTHERN EXPOSURE. Bonus X-Tras include remote control canopy shade and privacy screens and panoramic Golf and water views! This home includes an extra deep 19x6 garage section for workshop or cart storage and has a separate side overhead door for easy access, GENERAC WHOLE HOUSE GENERATOR (2019), Full Hurricane Shutters and CENTRAL VAC too! Lots of recent updates include AC (2015), SAMSUNG Washer/Dryer (2020), Pool Heater (2021) Garbage Disposal (2021)
Heron Creek Golf & CC offers a spectacular clubhouse, an amazing array of social activities, 27-hole Authur Hills championship golf course & practice facility, Tennis, fitness center & resort style pool. Required membership starting as low as 219/month. HOA fees include all ground maintenance, irrigation, Cable, High Speed Internet & guarded gate entry! Hurry "Nothing Compares" the only thing this home is missing is you! Heron Creek is centrally located w/ easy access to I-75, only a short commute to the new SMH Health care facility, gulf beaches, downtown Venice, Wellen Park, the Braves stadium & local airports
Location
State FL
County Sarasota
Community Heron Creek
Zoning PCDN
Rooms
Other Rooms Great Room, Inside Utility
Interior
Interior Features Built-in Features, Ceiling Fans(s), Central Vaccum, Eat-in Kitchen, High Ceilings, Open Floorplan, Solid Wood Cabinets, Tray Ceiling(s), Walk-In Closet(s), Window Treatments
Heating Electric
Cooling Central Air
Flooring Ceramic Tile, Laminate
Fireplace false
Appliance Dishwasher, Disposal, Dryer, Electric Water Heater
Laundry Laundry Room
Exterior
Exterior Feature Awning(s), Hurricane Shutters, Lighting, Sliding Doors
Garage Golf Cart Parking, Oversized
Garage Spaces 3.0
Pool Fiberglass, Heated, In Ground
Community Features Deed Restrictions, Fitness Center, Gated, Golf Carts OK, Irrigation-Reclaimed Water, No Truck/RV/Motorcycle Parking, Sidewalks, Tennis Courts
Utilities Available BB/HS Internet Available, Cable Connected, Natural Gas Connected
Amenities Available Cable TV, Gated
Waterfront false
View Golf Course, Trees/Woods, Water
Roof Type Tile
Parking Type Golf Cart Parking, Oversized
Attached Garage true
Garage true
Private Pool Yes
Building
Lot Description On Golf Course, Sidewalk
Story 1
Entry Level One
Foundation Slab
Lot Size Range 0 to less than 1/4
Builder Name DAVID SCHROEDERS
Sewer Public Sewer
Water Public
Architectural Style Florida
Structure Type Block, Stucco
New Construction false
Construction Status Inspections
Others
Pets Allowed Yes
HOA Fee Include Cable TV, Common Area Taxes, Internet, Maintenance Grounds
Senior Community No
Ownership Fee Simple
Monthly Total Fees $331
Acceptable Financing Cash, Conventional, VA Loan
Membership Fee Required Required
Listing Terms Cash, Conventional, VA Loan
Special Listing Condition None
Read Less Info
Want to know what your home might be worth? Contact us for a FREE valuation!

Our team is ready to help you sell your home for the highest possible price ASAP

© 2024 My Florida Regional MLS DBA Stellar MLS. All Rights Reserved.
Bought with FANTASY ISLAND REALTY, INC.
GET MORE INFORMATION

Group Founder / Realtor® | License ID: 3102687






