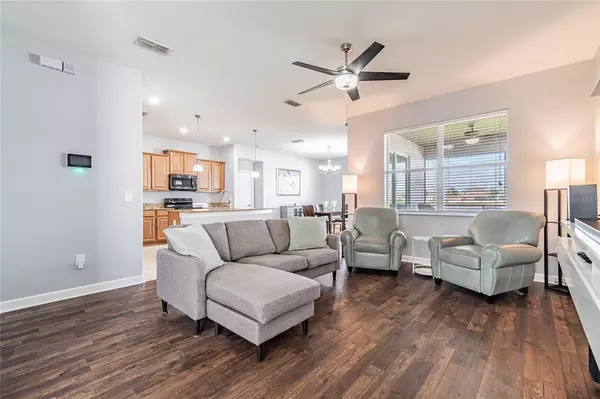$405,000
$370,000
9.5%For more information regarding the value of a property, please contact us for a free consultation.
4 Beds
2 Baths
1,840 SqFt
SOLD DATE : 03/31/2022
Key Details
Sold Price $405,000
Property Type Single Family Home
Sub Type Single Family Residence
Listing Status Sold
Purchase Type For Sale
Square Footage 1,840 sqft
Price per Sqft $220
Subdivision South Fork Unit 09
MLS Listing ID T3358487
Sold Date 03/31/22
Bedrooms 4
Full Baths 2
Construction Status Appraisal,Financing,Inspections
HOA Fees $14/qua
HOA Y/N Yes
Year Built 2011
Annual Tax Amount $5,918
Lot Size 5,662 Sqft
Acres 0.13
Lot Dimensions 50x112
Property Description
Can you say "Turnkey"! Welcome home to this lovely 4 bedroom, 2 bathroom, newly updated abode nestled in the South Fork Subdivision of Riverview. Upon entry, you'll find the home furnished with new hardwood floors throughout the entire interior (excluding the bedrooms). Brand new stove and microwave (2021) appliances have been upgraded by the owner as well and provide an elegant touch to the open concept kitchen/island space. If you are looking for a home with no neighbors behind the house, look no further, the backyard overlooks the subdivision's community pond acting as an outdoor oasis. With the winning combination of beautiful home and pristine location, you simply can't lose.
Location
State FL
County Hillsborough
Community South Fork Unit 09
Zoning PD
Interior
Interior Features Ceiling Fans(s), Open Floorplan, Solid Surface Counters, Split Bedroom
Heating Central
Cooling Central Air
Flooring Carpet, Ceramic Tile
Fireplace false
Appliance Dishwasher, Microwave, Range, Refrigerator
Exterior
Exterior Feature Irrigation System
Garage Spaces 2.0
Community Features Deed Restrictions, Pool
Utilities Available BB/HS Internet Available, Cable Available, Electricity Connected, Fiber Optics
Waterfront Description Pond
View Y/N 1
View Water
Roof Type Shingle
Porch Enclosed, Screened
Attached Garage true
Garage true
Private Pool No
Building
Lot Description Sidewalk, Paved
Entry Level One
Foundation Slab
Lot Size Range 0 to less than 1/4
Sewer Public Sewer
Water Public
Structure Type Block, Stucco
New Construction false
Construction Status Appraisal,Financing,Inspections
Others
Pets Allowed Yes
Senior Community No
Ownership Fee Simple
Monthly Total Fees $14
Membership Fee Required Required
Special Listing Condition None
Read Less Info
Want to know what your home might be worth? Contact us for a FREE valuation!

Our team is ready to help you sell your home for the highest possible price ASAP

© 2024 My Florida Regional MLS DBA Stellar MLS. All Rights Reserved.
Bought with PREMIER SOTHEBYS INTL REALTY
GET MORE INFORMATION
Group Founder / Realtor® | License ID: 3102687






