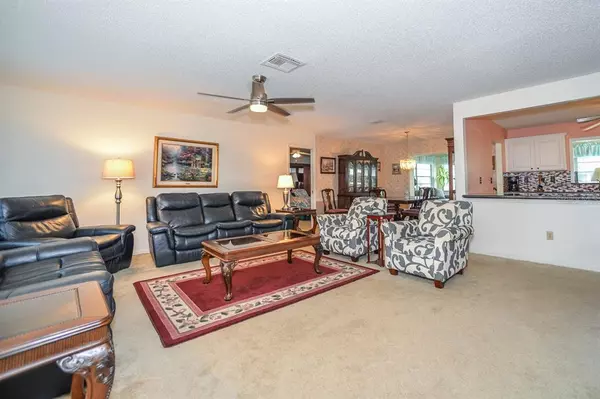$320,000
$320,000
For more information regarding the value of a property, please contact us for a free consultation.
2 Beds
2 Baths
1,818 SqFt
SOLD DATE : 03/31/2022
Key Details
Sold Price $320,000
Property Type Single Family Home
Sub Type Single Family Residence
Listing Status Sold
Purchase Type For Sale
Square Footage 1,818 sqft
Price per Sqft $176
Subdivision Sun City Center Unit 44 A
MLS Listing ID T3348998
Sold Date 03/31/22
Bedrooms 2
Full Baths 2
Construction Status Inspections
HOA Fees $25/ann
HOA Y/N Yes
Year Built 1982
Annual Tax Amount $2,129
Lot Size 8,276 Sqft
Acres 0.19
Lot Dimensions 78x110
Property Description
Attention: No HOA. Dogs and fences are welcome. Attractive Laurel tree model with new roof and 1800+ Sqft including 2 bed(split floor plan) 2 bath 2 car garage . An updated kitchen with granite countertops, backsplash, SS appliances, additional cabinets and opens to the spacious living room with a large granite low bar. Exceptional laundry room which can be used for an office, craft room and double doors to garage allows golf cart parking. Cabinets, utility sink and walk in pantry are included. The large sunroom is a bonus for entertaining and enjoying the outdoors. Enjoy your morning coffee on the screened front porch with a ceiling fan and light. A carefree Florida lifestyle awaits you today ! Minutes from the community center where activities abound.
Location
State FL
County Hillsborough
Community Sun City Center Unit 44 A
Zoning PD-MU
Rooms
Other Rooms Florida Room
Interior
Interior Features Ceiling Fans(s), Living Room/Dining Room Combo, Split Bedroom, Walk-In Closet(s)
Heating Central
Cooling Central Air
Flooring Carpet, Tile
Furnishings Unfurnished
Fireplace false
Appliance Cooktop, Dishwasher, Disposal, Dryer, Electric Water Heater, Exhaust Fan, Microwave, Range, Range Hood, Refrigerator, Washer
Laundry Inside, Laundry Room
Exterior
Exterior Feature Irrigation System, Lighting, Rain Gutters, Sidewalk, Storage
Garage Driveway, Garage Door Opener, Golf Cart Parking
Garage Spaces 2.0
Community Features Association Recreation - Lease, Fitness Center, Golf Carts OK, Golf, Pool, Sidewalks, Special Community Restrictions, Tennis Courts
Utilities Available BB/HS Internet Available, Cable Available, Electricity Connected, Phone Available, Sewer Connected, Water Connected
Waterfront false
Roof Type Shingle
Parking Type Driveway, Garage Door Opener, Golf Cart Parking
Attached Garage true
Garage true
Private Pool No
Building
Lot Description In County, Sidewalk, Paved
Story 1
Entry Level One
Foundation Slab
Lot Size Range 0 to less than 1/4
Sewer Public Sewer
Water Public
Architectural Style Florida
Structure Type Block, Stucco
New Construction false
Construction Status Inspections
Others
Pets Allowed Yes
HOA Fee Include Pool, Pool
Senior Community Yes
Ownership Fee Simple
Monthly Total Fees $25
Acceptable Financing Cash, Conventional
Membership Fee Required Required
Listing Terms Cash, Conventional
Special Listing Condition None
Read Less Info
Want to know what your home might be worth? Contact us for a FREE valuation!

Our team is ready to help you sell your home for the highest possible price ASAP

© 2024 My Florida Regional MLS DBA Stellar MLS. All Rights Reserved.
Bought with BAY TO BAY BROKERAGE
GET MORE INFORMATION

Group Founder / Realtor® | License ID: 3102687






