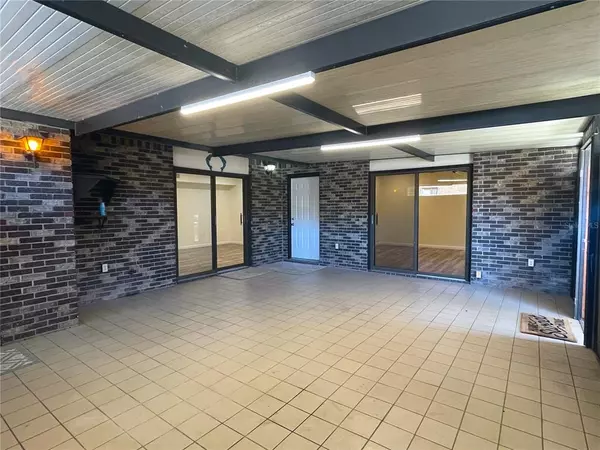$230,000
$239,000
3.8%For more information regarding the value of a property, please contact us for a free consultation.
2 Beds
3 Baths
1,580 SqFt
SOLD DATE : 03/31/2022
Key Details
Sold Price $230,000
Property Type Townhouse
Sub Type Townhouse
Listing Status Sold
Purchase Type For Sale
Square Footage 1,580 sqft
Price per Sqft $145
Subdivision Terrace The
MLS Listing ID O5998406
Sold Date 03/31/22
Bedrooms 2
Full Baths 2
Half Baths 1
Construction Status Appraisal,Financing,Inspections,No Contingency
HOA Fees $75/mo
HOA Y/N Yes
Year Built 1982
Annual Tax Amount $1,767
Lot Size 1,306 Sqft
Acres 0.03
Property Description
Beautifully updated and READY TO MOVE IN NOW! Wonderful 2 bedroom, 2.5 bath townhome completely remodeled with an open floor plan and brightly lighted spacious covered front patio. The living room features a wood burning fireplace and the kitchen is completely remodeled with new cabinets, stainless steel appliances, granite countertops, recessed lighting and waterproof vinyl plank flooring. Spacious master suite boasts a huge closet plus master bath features a floating sink base and a porcelain walk-in shower. Both large bedrooms are upstairs and have their own private balconies. Property is a front corner unit with 2 designated parking spots directly in the front. Located just a couple blocks from the 417 makes this an great location to easily get anywhere and just minutes to restaurants, shopping and downtown Sanford. Make sure to watch the video for a virtual tour!
Location
State FL
County Seminole
Community Terrace The
Zoning MR2
Rooms
Other Rooms Inside Utility, Storage Rooms
Interior
Interior Features Ceiling Fans(s), Eat-in Kitchen, Dormitorio Principal Arriba, Open Floorplan, Skylight(s), Solid Surface Counters, Solid Wood Cabinets, Thermostat
Heating Central, Electric
Cooling Central Air
Flooring Carpet, Vinyl
Fireplaces Type Living Room, Wood Burning
Fireplace true
Appliance Convection Oven, Cooktop, Dishwasher, Disposal, Dryer, Electric Water Heater, Ice Maker, Microwave, Range, Refrigerator, Washer
Laundry Inside, Laundry Room
Exterior
Exterior Feature Balcony, Fence, Lighting, Rain Gutters, Sliding Doors, Storage
Parking Features Assigned, Ground Level
Fence Wood
Community Features Deed Restrictions, Sidewalks
Utilities Available Cable Available, Electricity Connected, Phone Available, Sewer Connected, Street Lights, Underground Utilities, Water Connected
Roof Type Membrane, Shingle
Porch Covered, Enclosed, Front Porch, Screened
Garage false
Private Pool No
Building
Lot Description Corner Lot, Sidewalk
Story 2
Entry Level Two
Foundation Slab
Lot Size Range 0 to less than 1/4
Sewer Public Sewer
Water Public
Structure Type Block, Brick
New Construction false
Construction Status Appraisal,Financing,Inspections,No Contingency
Schools
Elementary Schools Wicklow Elementary
Middle Schools Greenwood Lakes Middle
High Schools Seminole High
Others
Pets Allowed Yes
HOA Fee Include Sewer, Trash, Water
Senior Community No
Ownership Fee Simple
Monthly Total Fees $75
Acceptable Financing Cash, Conventional, FHA, VA Loan
Membership Fee Required Required
Listing Terms Cash, Conventional, FHA, VA Loan
Special Listing Condition None
Read Less Info
Want to know what your home might be worth? Contact us for a FREE valuation!

Our team is ready to help you sell your home for the highest possible price ASAP

© 2025 My Florida Regional MLS DBA Stellar MLS. All Rights Reserved.
Bought with ORLANDO EXPERT REALTY LLC
GET MORE INFORMATION
Group Founder / Realtor® | License ID: 3102687






