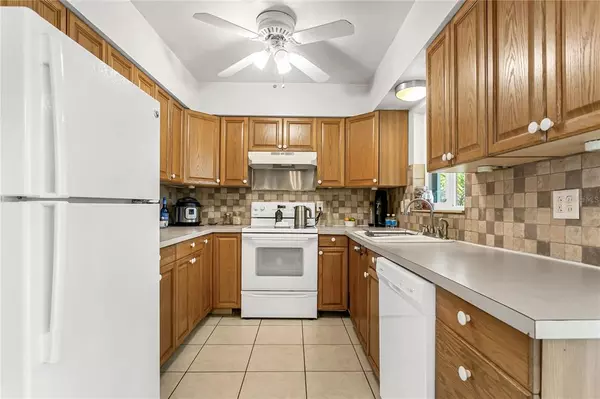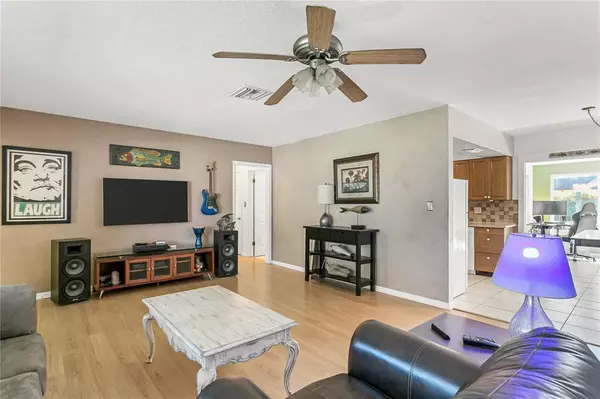$440,000
$425,000
3.5%For more information regarding the value of a property, please contact us for a free consultation.
2 Beds
2 Baths
1,291 SqFt
SOLD DATE : 03/31/2022
Key Details
Sold Price $440,000
Property Type Single Family Home
Sub Type Single Family Residence
Listing Status Sold
Purchase Type For Sale
Square Footage 1,291 sqft
Price per Sqft $340
Subdivision Pinehurst Meadow Add
MLS Listing ID U8152203
Sold Date 03/31/22
Bedrooms 2
Full Baths 2
Construction Status Inspections
HOA Y/N No
Year Built 1958
Annual Tax Amount $1,711
Lot Size 9,583 Sqft
Acres 0.22
Property Description
Oversized lot in the golf cart community of Dunedin just minutes from the Pinellas Trail, Honeymoon Island and Downtown Dunedin! This spacious 2 bed 2 full bath block home is the perfect location in Dunedin. This property is walking distance to Hammock Park, Highlander Park and the Dunedin Community Center! New Roof(2022), new water heater(2022), newer windows and whole house a/c filtration system! This home sits on almost a 1/4 of an acre of land and is completely fenced in great for dogs, your dream pool or an addition! The home is spacious and has a wonderful sunroom that brings a lot of natural light into the home. The home also features a screened in lanai, galley kitchen, storage shed outback and a one car garage. The home also has a spacious front porch and fresh landscaping in the front of the home. Summit Drive is not a through street and is very quiet & peaceful! This property is not located in a flood zone! Don't miss this great house in an awesome location! Schedule your showing today!
Location
State FL
County Pinellas
Community Pinehurst Meadow Add
Interior
Interior Features Window Treatments
Heating Central
Cooling Central Air
Flooring Ceramic Tile, Laminate, Terrazzo
Fireplace false
Appliance Dishwasher, Range, Refrigerator
Exterior
Exterior Feature Fence
Utilities Available Public
Roof Type Shingle
Attached Garage true
Garage false
Private Pool No
Building
Entry Level One
Foundation Slab
Lot Size Range 0 to less than 1/4
Sewer Public Sewer
Water Public
Structure Type Block
New Construction false
Construction Status Inspections
Others
Senior Community No
Ownership Fee Simple
Acceptable Financing Cash, Conventional
Listing Terms Cash, Conventional
Special Listing Condition None
Read Less Info
Want to know what your home might be worth? Contact us for a FREE valuation!

Our team is ready to help you sell your home for the highest possible price ASAP

© 2025 My Florida Regional MLS DBA Stellar MLS. All Rights Reserved.
Bought with KELLER WILLIAMS ST PETE REALTY
GET MORE INFORMATION
Group Founder / Realtor® | License ID: 3102687






