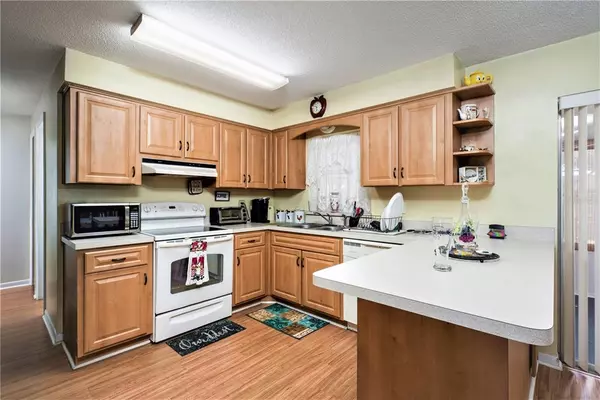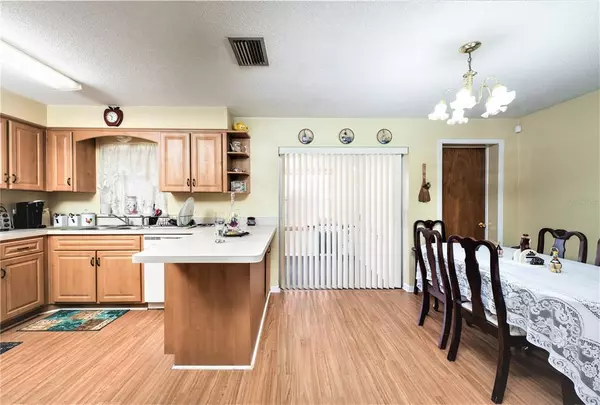$375,000
$399,900
6.2%For more information regarding the value of a property, please contact us for a free consultation.
4 Beds
2 Baths
1,786 SqFt
SOLD DATE : 03/28/2022
Key Details
Sold Price $375,000
Property Type Single Family Home
Sub Type Single Family Residence
Listing Status Sold
Purchase Type For Sale
Square Footage 1,786 sqft
Price per Sqft $209
Subdivision Brentwood Park
MLS Listing ID U8148326
Sold Date 03/28/22
Bedrooms 4
Full Baths 2
Construction Status Appraisal,Inspections
HOA Y/N No
Year Built 1972
Annual Tax Amount $1,731
Lot Size 6,534 Sqft
Acres 0.15
Lot Dimensions 68x100
Property Description
(This home is on the Residential Keene, not the busy Keene Rd) 4 Bedroom Home with a 3 ROOM IN-LAW SUITE!! Perfect for a multigenerational family or as a source to pay most of your mortgage! This home has true Pride of Ownership, very clean and well taken care of maintenance. New AC, In-Law roof only 2 years new. Very close walking distance to Grocery, Pharmacy, and many other stores. Playground just a couple of blocks away. Take a quick bike ride or Uber to all the action of Downtown Dunedin less than 5 minutes away. Enjoy weekend farmers market, monthly & annual events. Countless Arts & crafts shows, festivals, Mardi Gras, St. Patty's and much more. Close to fabulous casual and fine dining restaurants. 7 minutes to Honeymoon Island State Park (over 4 miles of beach). Get exercise on the Pinellas Trail while exploring surrounding cities. One of the most Dog friendly Cities you will find. Book your showing today**** ALL INFORMATION IS DEEMED ACCURATE - BUYER MUST VERIFY **** CHECK OUT THE 3D TOUR!!
Location
State FL
County Pinellas
Community Brentwood Park
Interior
Interior Features Kitchen/Family Room Combo, Master Bedroom Main Floor, Open Floorplan, Split Bedroom
Heating Central
Cooling Central Air
Flooring Carpet, Ceramic Tile, Laminate
Fireplace false
Appliance Convection Oven, Dishwasher, Disposal, Refrigerator
Exterior
Exterior Feature Fence
Parking Features Driveway
Garage Spaces 2.0
Fence Wood
Utilities Available Cable Available, Electricity Connected, Sewer Connected, Water Connected
Roof Type Shingle
Attached Garage true
Garage true
Private Pool No
Building
Story 1
Entry Level One
Foundation Slab
Lot Size Range 0 to less than 1/4
Sewer Public Sewer
Water Public
Structure Type Block, Stucco
New Construction false
Construction Status Appraisal,Inspections
Others
Senior Community No
Ownership Fee Simple
Acceptable Financing Cash, Conventional, FHA, VA Loan
Listing Terms Cash, Conventional, FHA, VA Loan
Special Listing Condition None
Read Less Info
Want to know what your home might be worth? Contact us for a FREE valuation!

Our team is ready to help you sell your home for the highest possible price ASAP

© 2025 My Florida Regional MLS DBA Stellar MLS. All Rights Reserved.
Bought with CAPSTONE REALTY & ASSOCIATES
GET MORE INFORMATION
Group Founder / Realtor® | License ID: 3102687






