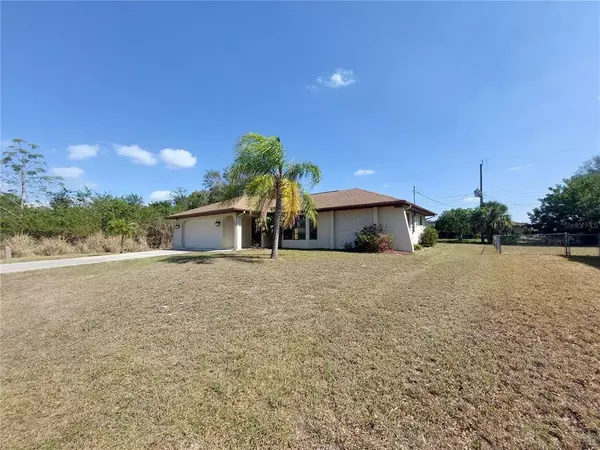$250,000
$247,500
1.0%For more information regarding the value of a property, please contact us for a free consultation.
2 Beds
2 Baths
1,372 SqFt
SOLD DATE : 03/29/2022
Key Details
Sold Price $250,000
Property Type Single Family Home
Sub Type Single Family Residence
Listing Status Sold
Purchase Type For Sale
Square Footage 1,372 sqft
Price per Sqft $182
Subdivision Port Charlotte Sec 001
MLS Listing ID C7455217
Sold Date 03/29/22
Bedrooms 2
Full Baths 2
Construction Status No Contingency
HOA Y/N No
Year Built 1983
Annual Tax Amount $3,229
Lot Size 10,018 Sqft
Acres 0.23
Property Description
This charming two bedroom and two full bath move-in ready home awaits your personal touch. Centrally located in the heart of Charlotte County, this warm-weathered retreat has lots to offer. Dining, entertainment, hospitals and day-to-day conveniences all minutes away. Boat ramps, golf courses and parks all within 10 minutes. The beautiful beaches of the gulf just 30 minutes away. This well-maintained home boasts an open floor plan that includes living room, dining area, and family room. The large kitchen overlooking the family room and dining area has an eat-in counter, pantry and plenty of cabinet space. Master bedroom with on-suite also offers a walk-in closet. Spacious two car garage with automatic door opener includes and extra refrigerator, washer and dryer and laundry sink. Enjoy your private terrace with mature landscape and the large yard with room for a pool. Bonus shed included for your additional convenience.
Location
State FL
County Charlotte
Community Port Charlotte Sec 001
Zoning RSF3.5
Direction NW
Interior
Interior Features Ceiling Fans(s), Eat-in Kitchen, Kitchen/Family Room Combo, Master Bedroom Main Floor, Open Floorplan, Split Bedroom, Thermostat, Window Treatments
Heating Central
Cooling Central Air
Flooring Carpet, Ceramic Tile
Fireplace false
Appliance Dishwasher, Dryer, Range, Refrigerator, Washer
Exterior
Exterior Feature Lighting, Sliding Doors
Garage Spaces 2.0
Utilities Available Cable Available, Electricity Connected, Mini Sewer, Phone Available
Waterfront false
Roof Type Shingle
Attached Garage true
Garage true
Private Pool No
Building
Story 1
Entry Level One
Foundation Slab
Lot Size Range 0 to less than 1/4
Sewer Public Sewer
Water Public
Structure Type Block, Concrete, Stucco
New Construction false
Construction Status No Contingency
Others
Senior Community No
Ownership Fee Simple
Acceptable Financing Cash, Conventional
Listing Terms Cash, Conventional
Special Listing Condition None
Read Less Info
Want to know what your home might be worth? Contact us for a FREE valuation!

Our team is ready to help you sell your home for the highest possible price ASAP

© 2024 My Florida Regional MLS DBA Stellar MLS. All Rights Reserved.
Bought with CENTURY 21 SUNBELT REALTY
GET MORE INFORMATION

Group Founder / Realtor® | License ID: 3102687






