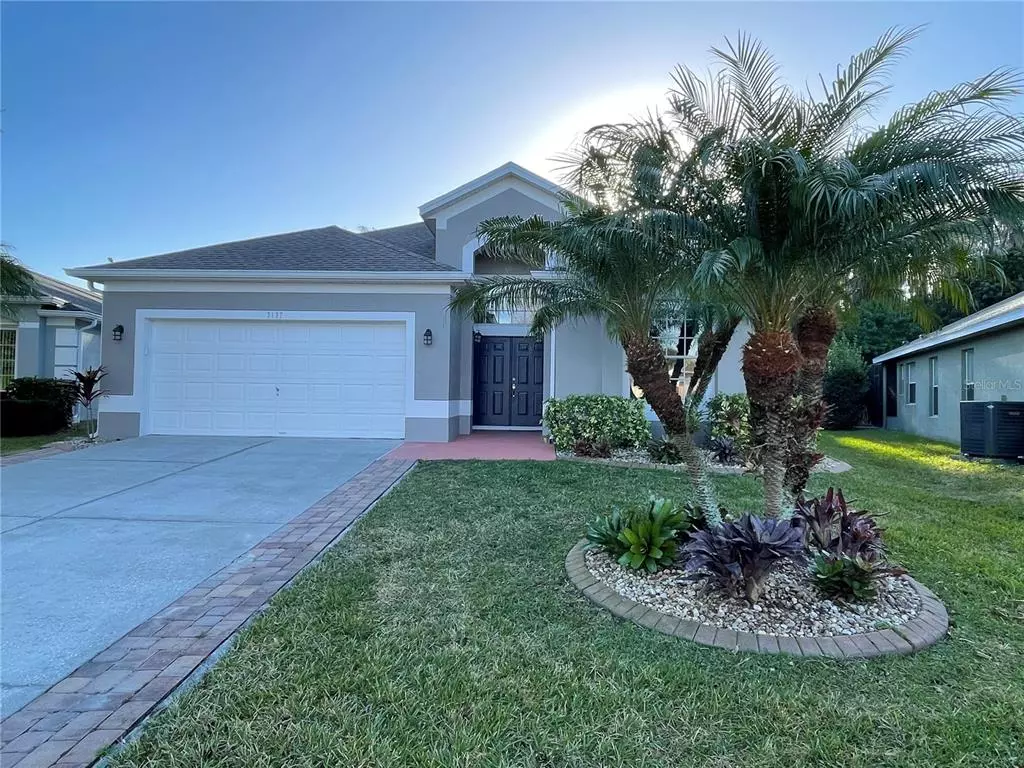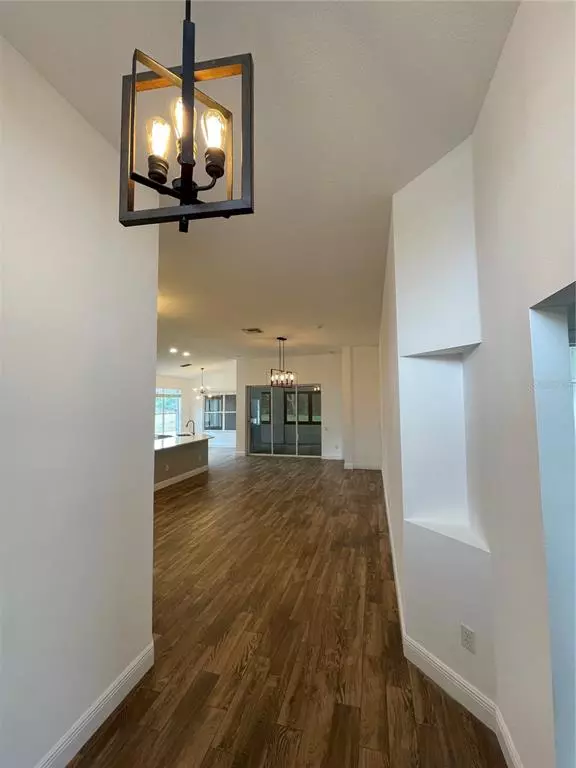$420,000
$429,900
2.3%For more information regarding the value of a property, please contact us for a free consultation.
3 Beds
2 Baths
1,650 SqFt
SOLD DATE : 03/25/2022
Key Details
Sold Price $420,000
Property Type Single Family Home
Sub Type Single Family Residence
Listing Status Sold
Purchase Type For Sale
Square Footage 1,650 sqft
Price per Sqft $254
Subdivision Stonehurst/Stonefield
MLS Listing ID S5062975
Sold Date 03/25/22
Bedrooms 3
Full Baths 2
Construction Status Financing
HOA Fees $161/mo
HOA Y/N Yes
Year Built 2001
Annual Tax Amount $4,019
Lot Size 9,147 Sqft
Acres 0.21
Property Description
THIS PROPERTY IS JUST AMAIZING!!!, 100% REMODELED WITH A NEW OPEN KITCHEN INTEGRATED TO THE LIVING AND DINNING AREA. JUST COME AND TAKE A LOOK AND YOU WILL SEE ALL DETAILS, LETS DESCRIBE JUST A FEW ONES: NEW ROOF 2019, 100% TILE (LOOKS LIKE WOOD), QUARTZ COUNTERTOPS ON KITCHEN AND BATHS, STAIN STEEL APPLIANCES (MAYTAG & SAMSUNG), IF YOU OPEN THE SLIDING DOOR YOU WILL HAVE A 100% ENCLOSED LANAI INTEGRATED TO THE HOUSE WITH INDEPENDENT A/C UNIT (SPLIT). 100% FRESH PAINTED, GORGEOUS LAMPS ON THE LIVING AND DINING AREA...THOSE ARE JUST A FEW DETAILS THAT YOU WILL FIND INSIDE...LETS TALK ABOUT OUTSIDE: THE LOT IS HUGE!, ATTACHED SURVEY WHERE YOU CAN CHECK THE SIZE OF THE LOT, WHICH IS LIMITED BY TWO BIGS PINES ON THE BACKYARD, THIS PROPERTY IS PERFECT FOR A FAMILY WHO ENJOY THE LIFE OUTSIDE THE HOUSE TOO, YOU WILL SEE A GREAT BACKYARD PAVER AND A LOT OF TREES, PINES AND THE CONSERVATION AREA!!. BOTTON LINE: JUST COME AND ENJOY THE SHOWING!!.
Location
State FL
County Osceola
Community Stonehurst/Stonefield
Zoning KRPU
Interior
Interior Features Cathedral Ceiling(s), Ceiling Fans(s), Eat-in Kitchen, Kitchen/Family Room Combo, Living Room/Dining Room Combo, Open Floorplan, Stone Counters, Thermostat, Walk-In Closet(s)
Heating Central
Cooling Central Air
Flooring Ceramic Tile
Fireplace false
Appliance Dishwasher, Disposal, Dryer, Electric Water Heater, Freezer, Microwave, Refrigerator, Washer
Laundry Laundry Closet
Exterior
Exterior Feature Irrigation System, Lighting, Rain Gutters, Sprinkler Metered
Parking Features Driveway
Garage Spaces 2.0
Community Features Association Recreation - Owned, Fishing, Fitness Center, Gated, Sidewalks, Tennis Courts
Utilities Available Electricity Connected, Public, Sewer Connected, Sprinkler Meter, Street Lights
Amenities Available Clubhouse, Fitness Center, Gated, Pool, Tennis Court(s)
View Trees/Woods, Water
Roof Type Shingle
Attached Garage false
Garage true
Private Pool No
Building
Lot Description Conservation Area, Oversized Lot, Sidewalk, Paved, Private
Story 1
Entry Level One
Foundation Slab
Lot Size Range 0 to less than 1/4
Sewer Public Sewer
Water Public
Structure Type Block, Brick
New Construction false
Construction Status Financing
Others
Pets Allowed Yes
HOA Fee Include Pool, Maintenance Grounds, Pool
Senior Community No
Ownership Fee Simple
Monthly Total Fees $161
Acceptable Financing Cash, Conventional, VA Loan
Membership Fee Required Required
Listing Terms Cash, Conventional, VA Loan
Special Listing Condition None
Read Less Info
Want to know what your home might be worth? Contact us for a FREE valuation!

Our team is ready to help you sell your home for the highest possible price ASAP

© 2025 My Florida Regional MLS DBA Stellar MLS. All Rights Reserved.
Bought with NEXTHOME ALLIANCE REALTY
GET MORE INFORMATION
Group Founder / Realtor® | License ID: 3102687






