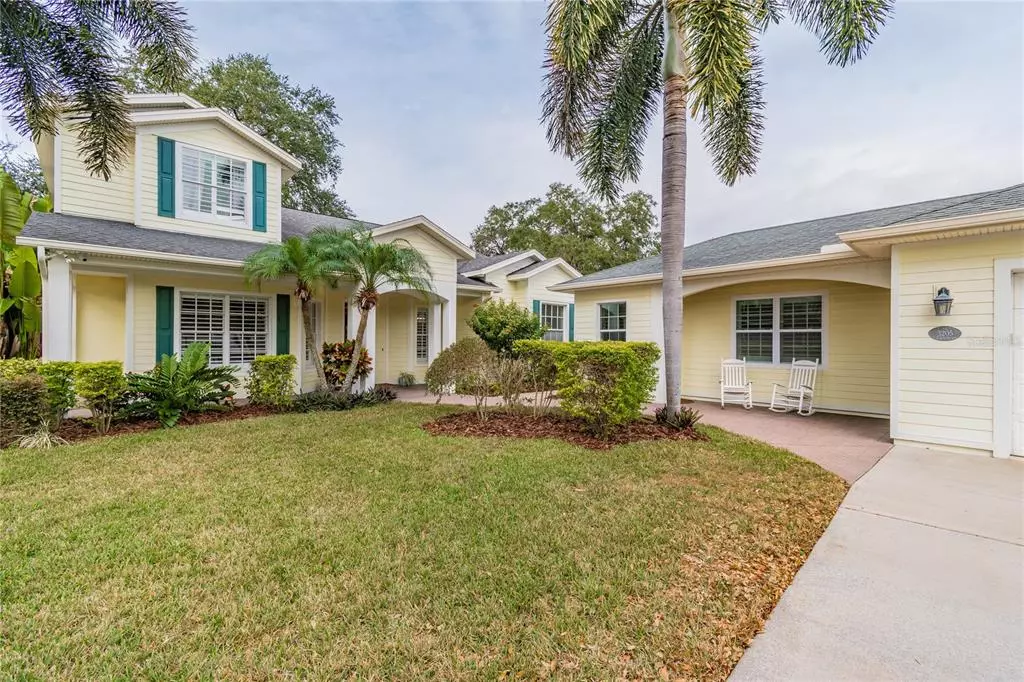$1,125,000
$1,050,000
7.1%For more information regarding the value of a property, please contact us for a free consultation.
4 Beds
4 Baths
2,975 SqFt
SOLD DATE : 03/25/2022
Key Details
Sold Price $1,125,000
Property Type Single Family Home
Sub Type Single Family Residence
Listing Status Sold
Purchase Type For Sale
Square Footage 2,975 sqft
Price per Sqft $378
Subdivision Southgreen Sub
MLS Listing ID T3351294
Sold Date 03/25/22
Bedrooms 4
Full Baths 3
Half Baths 1
Construction Status No Contingency
HOA Fees $95/mo
HOA Y/N Yes
Originating Board Stellar MLS
Year Built 2003
Annual Tax Amount $8,499
Lot Size 9,583 Sqft
Acres 0.22
Property Description
Extremely rare and hard to find spacious property located in a private South Tampa community. This amazing neighborhood is extremely family-friendly and the beautiful lot offers tons of privacy at the dead-end of the street. The Florida style home was custom built in 2003 and features a large detached garage & studio/in-law suite that was fully remodeled in 2018. The 400 sf studio has hardwood tile floors, a walk-in closet, a glass enclosed shower with floor to ceiling Carrara marble tile, and a private water closet, all on the main floor. The kitchen was remodeled in 2016 with gorgeous grey veined quartzite counters, shaker cabinets, a farm sink, and stainless appliances. The primary room is located on the main floor with his & her closets, and the en-suite bath was remodeled in 2016 featuring his and her vanities, Waterworks sinks, sconce lighting, and beautiful crystalline quartzite counters. There is a bonus room downstairs perfect to entertain as either a playroom, media room, or office. Upstairs has 2 bedrooms and an updated bathroom with a shower & oversized bathtub combo. The entire home has hardwood floor throughout. The backyard features a covered patio, an electric heated pool, a wooden deck and a synthetic grass play area was installed in 2019. The front lawn is extensive and includes a long driveway & a parking pad on the side of the home. No corner was left behind in this beloved, inviting home that has so much to offer.
Location
State FL
County Hillsborough
Community Southgreen Sub
Zoning RS-60
Interior
Interior Features Built-in Features, Ceiling Fans(s), Central Vaccum, High Ceilings, Master Bedroom Main Floor, Solid Wood Cabinets, Stone Counters, Thermostat, Walk-In Closet(s), Window Treatments
Heating Central, Electric
Cooling Central Air
Flooring Ceramic Tile, Wood
Fireplace false
Appliance Dishwasher, Disposal, Dryer, Freezer, Microwave, Range, Refrigerator, Washer
Exterior
Exterior Feature Hurricane Shutters, Irrigation System, Lighting, Rain Gutters
Garage Bath In Garage, Driveway, Oversized, Parking Pad
Garage Spaces 2.0
Fence Fenced, Vinyl
Pool Heated, In Ground
Community Features Sidewalks
Utilities Available BB/HS Internet Available, Street Lights, Underground Utilities
Waterfront false
Roof Type Shingle
Parking Type Bath In Garage, Driveway, Oversized, Parking Pad
Attached Garage false
Garage true
Private Pool Yes
Building
Lot Description Street Dead-End, Paved, Private
Entry Level Two
Foundation Slab
Lot Size Range 0 to less than 1/4
Sewer Public Sewer
Water Public
Architectural Style Florida
Structure Type Stucco, Vinyl Siding
New Construction false
Construction Status No Contingency
Schools
Elementary Schools Chiaramonte-Hb
Middle Schools Madison-Hb
High Schools Robinson-Hb
Others
Pets Allowed Yes
Senior Community No
Ownership Fee Simple
Monthly Total Fees $95
Acceptable Financing Cash, Conventional, FHA, VA Loan
Membership Fee Required Required
Listing Terms Cash, Conventional, FHA, VA Loan
Special Listing Condition None
Read Less Info
Want to know what your home might be worth? Contact us for a FREE valuation!

Our team is ready to help you sell your home for the highest possible price ASAP

© 2024 My Florida Regional MLS DBA Stellar MLS. All Rights Reserved.
Bought with COASTAL PROPERTIES GROUP INTER
GET MORE INFORMATION

Group Founder / Realtor® | License ID: 3102687






