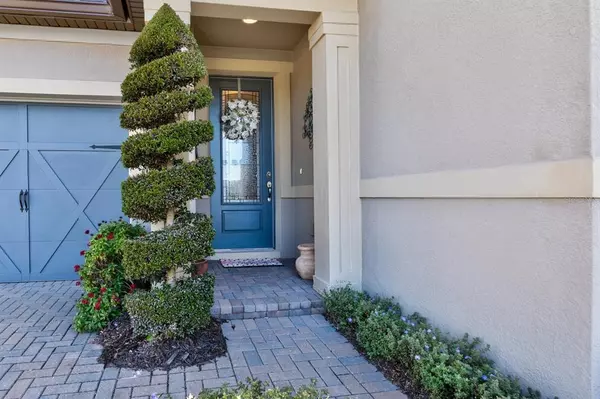$651,000
$615,000
5.9%For more information regarding the value of a property, please contact us for a free consultation.
4 Beds
3 Baths
2,680 SqFt
SOLD DATE : 03/23/2022
Key Details
Sold Price $651,000
Property Type Single Family Home
Sub Type Single Family Residence
Listing Status Sold
Purchase Type For Sale
Square Footage 2,680 sqft
Price per Sqft $242
Subdivision Lakeview Pointe/Horizon West P
MLS Listing ID O6002338
Sold Date 03/23/22
Bedrooms 4
Full Baths 3
Construction Status Financing,Inspections
HOA Fees $242/mo
HOA Y/N Yes
Year Built 2018
Annual Tax Amount $5,905
Lot Size 8,276 Sqft
Acres 0.19
Property Description
ALL THE BEST FEATURES! Oversized CORNER LOT, NO CARPET – WOOD PLANK PORCELAIN TILE and EUROPEAN OAK WOOD FLOORS throughout the House PLUS 15 x 18 Covered & Screened Patio! PERFECT CONDITION - Only Used as a 2nd Home. OPEN FLOOR PLAN with GOURMET KITCHEN, 42 inch Cabinets with Crown Molding and UNDERLIGHTING, GRANITE COUNTERS, UPGRADED SS Appliances including LG FRENCH DOOR REFRIGERATOR with GLASS DOOR, Microwave VENTED outside and BOSCH DISHWASHER, LARGE 7 Foot ISLAND with UNDERMOUNT SINGLE SINK, TUMBLED MARBLE Backsplash, Pendant Lights and HUGE Pantry! Large Dining Area with SLIDERS to Patio – Great spot to see DISNEY FIREWORKS! Bright Family Room is Open to Kitchen. Bedroom 4 is on FIRST FLOOR steps from Bath 3 with WALK-IN SHOWER with Upgraded Tile and SEAMLESS SHOWER DOOR. Convenient “Pocket Office” and DROP ZONE near Garage Entry completes this Floor. Stunning EUROPEAN OAK Staircase leads to UPSTAIRS featuring 9’ Ceilings, WOOD FLOORS and SPACIOUS LOFT! MASTER RETREAT has Bath with DOUBLE SINKS, WALK-IN SHOWER over 8 FEET LONG and LARGE WALK IN CLOSET! Bedrooms 2 and 3 Share FULL Bath 2. UPGRADES EVERYWEHRE! CROWN MOLDING in whole house, UPGRADED LIGHT FIXTURES & FANS, Upgraded LANDSCAPING, NEW TUB in Bath 2, Cabinet Hardware, AC UNITS with UPGRADED UV System, Upgraded 8’ GLASS ENTRY DOOR, Security System and MORE! PLUS ENERGY EFFICIENT HOME with FOAM FILLED BLOCK WALLS, R-30 Insulation, Low-E Dual Pane Vinyl Windows, RADIANT BARRIER, 15 Seer AC SAVES $$ on Energy Bills! Enjoy VIEWS OF LAKE HUCKELBERRY from Front Yard. Zoned for SUMMERLAKE Elementary, BRIDGEWATER Middle and NEW HORIZON High School. Lakeview Pointe HOA does ALL Landscaping. Plus Enjoy Community Pool, Splash Pad, Playground, Fitness Center and Dock! Just Minutes to DISNEY and Convenient to Shopping, Dining, 429 and I-4!
Location
State FL
County Orange
Community Lakeview Pointe/Horizon West P
Zoning P-D
Rooms
Other Rooms Den/Library/Office, Inside Utility, Loft
Interior
Interior Features Ceiling Fans(s), Crown Molding, Kitchen/Family Room Combo, Dormitorio Principal Arriba, Solid Surface Counters, Split Bedroom, Thermostat, Walk-In Closet(s), Window Treatments
Heating Central, Electric
Cooling Central Air
Flooring Hardwood, Tile
Fireplace false
Appliance Convection Oven, Dishwasher, Disposal, Dryer, Microwave, Refrigerator
Exterior
Exterior Feature Irrigation System, Rain Gutters, Sidewalk, Sliding Doors, Sprinkler Metered
Parking Features Garage Door Opener
Garage Spaces 2.0
Community Features Deed Restrictions, Park, Playground, Sidewalks
Utilities Available Cable Connected, Electricity Connected, Sewer Connected, Sprinkler Meter, Street Lights, Underground Utilities, Water Connected
Amenities Available Dock, Park, Playground, Pool, Spa/Hot Tub
View Y/N 1
View Water
Roof Type Shingle
Porch Covered, Patio, Screened
Attached Garage true
Garage true
Private Pool No
Building
Lot Description Corner Lot, In County, Oversized Lot, Sidewalk
Entry Level Two
Foundation Slab
Lot Size Range 0 to less than 1/4
Builder Name Pulte
Sewer Public Sewer
Water Public
Architectural Style Florida
Structure Type Block, Stucco
New Construction false
Construction Status Financing,Inspections
Schools
Elementary Schools Summerlake Elementary
Middle Schools Bridgewater Middle
High Schools Horizon High School
Others
Pets Allowed Yes
HOA Fee Include Maintenance Grounds
Senior Community No
Ownership Fee Simple
Monthly Total Fees $242
Acceptable Financing Cash, Conventional, VA Loan
Membership Fee Required Required
Listing Terms Cash, Conventional, VA Loan
Special Listing Condition None
Read Less Info
Want to know what your home might be worth? Contact us for a FREE valuation!

Our team is ready to help you sell your home for the highest possible price ASAP

© 2024 My Florida Regional MLS DBA Stellar MLS. All Rights Reserved.
Bought with CREEGAN GROUP
GET MORE INFORMATION

Group Founder / Realtor® | License ID: 3102687






