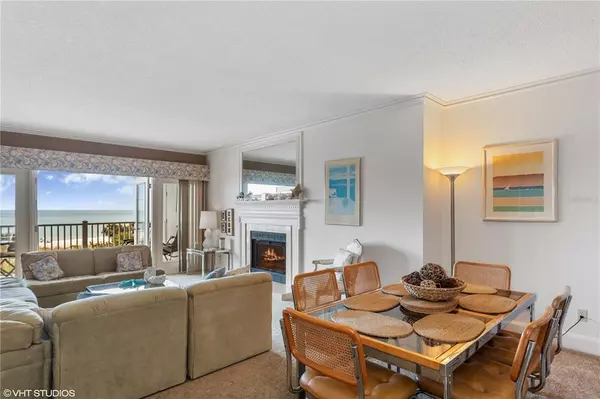$889,000
$889,000
For more information regarding the value of a property, please contact us for a free consultation.
3 Beds
2 Baths
1,385 SqFt
SOLD DATE : 03/21/2022
Key Details
Sold Price $889,000
Property Type Condo
Sub Type Condominium
Listing Status Sold
Purchase Type For Sale
Square Footage 1,385 sqft
Price per Sqft $641
Subdivision Cabana Club Condo
MLS Listing ID U8153598
Sold Date 03/21/22
Bedrooms 3
Full Baths 2
Condo Fees $745
Construction Status Inspections
HOA Y/N No
Year Built 1986
Annual Tax Amount $10,952
Property Description
Cabana Club is a Key West designed Beach front mid-rise condo complex with 89 units. Cabana #1306 has 3 bedrooms and 2 baths with 1,385 sf. This direct facing Beach and Gulf front condo has premium views. Large and spacious Great Room has double doors to a large Balcony where you can hear the waves and smell the sea breeze. Master Bedroom has a double door to Balcony for more wonderful views and quick access. Condo has Crown Molding, a Fireplace and Newer Tankless Hot Water Heater. Common Area has a Geothermal Heated Pool and Fitness Center overlooking the Pool Deck. Under Building Parking Space No. 64. Furniture negotiable. 2 Pets allowed with a maximum weight of 25 lbs. each. Minimum Rental Term 6 months. Condo is offered As-Is and ready for your updating plan. Priced to move quickly and ready for showing!
Location
State FL
County Pinellas
Community Cabana Club Condo
Interior
Interior Features Ceiling Fans(s), Crown Molding
Heating Central, Electric
Cooling Central Air
Flooring Carpet, Ceramic Tile, Wood
Fireplaces Type Wood Burning
Furnishings Negotiable
Fireplace true
Appliance Dishwasher, Disposal, Dryer, Microwave, Range, Refrigerator, Tankless Water Heater, Washer
Laundry Corridor Access
Exterior
Exterior Feature Balcony, French Doors, Hurricane Shutters, Sliding Doors, Tennis Court(s)
Pool Gunite, Heated, In Ground
Community Features Buyer Approval Required, Fitness Center, Gated, Pool, Tennis Courts, Waterfront
Utilities Available BB/HS Internet Available, Cable Connected, Electricity Connected, Public, Sewer Connected, Underground Utilities, Water Connected
View Y/N 1
Water Access 1
Water Access Desc Beach - Public,Gulf/Ocean
View Water
Roof Type Metal
Garage false
Private Pool Yes
Building
Lot Description Flood Insurance Required, FloodZone, City Limits, Paved
Story 8
Entry Level One
Foundation Slab, Stem Wall
Lot Size Range Non-Applicable
Sewer Public Sewer
Water Public
Structure Type Block, Stucco, Wood Frame
New Construction false
Construction Status Inspections
Others
Pets Allowed Yes
HOA Fee Include Cable TV, Pool, Escrow Reserves Fund, Insurance, Internet, Maintenance Structure, Maintenance Grounds, Maintenance, Management, Pool, Security, Sewer, Trash, Water
Senior Community No
Pet Size Small (16-35 Lbs.)
Ownership Fee Simple
Monthly Total Fees $745
Acceptable Financing Cash, Conventional
Membership Fee Required None
Listing Terms Cash, Conventional
Num of Pet 2
Special Listing Condition None
Read Less Info
Want to know what your home might be worth? Contact us for a FREE valuation!

Our team is ready to help you sell your home for the highest possible price ASAP

© 2025 My Florida Regional MLS DBA Stellar MLS. All Rights Reserved.
Bought with SMITH & ASSOCIATES REAL ESTATE
GET MORE INFORMATION
Group Founder / Realtor® | License ID: 3102687






