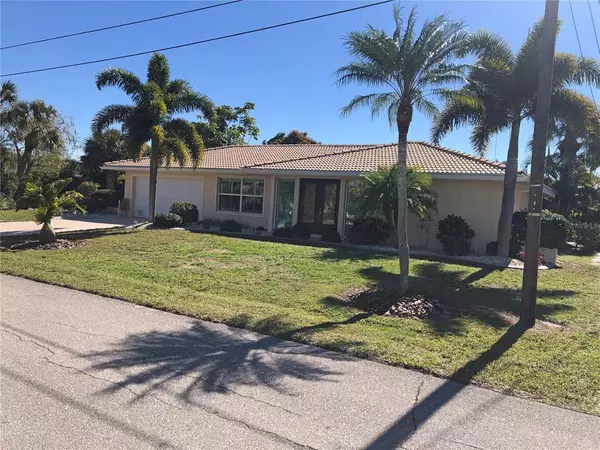$775,000
$799,000
3.0%For more information regarding the value of a property, please contact us for a free consultation.
3 Beds
2 Baths
1,927 SqFt
SOLD DATE : 03/21/2022
Key Details
Sold Price $775,000
Property Type Single Family Home
Sub Type Single Family Residence
Listing Status Sold
Purchase Type For Sale
Square Footage 1,927 sqft
Price per Sqft $402
Subdivision Punta Gorda Isles Sec 04
MLS Listing ID C7454519
Sold Date 03/21/22
Bedrooms 3
Full Baths 2
Construction Status Financing,Inspections
HOA Y/N No
Year Built 1969
Annual Tax Amount $5,816
Lot Size 10,890 Sqft
Acres 0.25
Lot Dimensions 110X125X74X120
Property Description
Impressive 3 Bedroom, 2 Bathroom home with attached oversized 2 Car Garage. Located on a quiet dead end street in the desirable deed restricted community of PUNTA GORDA ISLES. DEEP DRAFT SAILBOAT WATER - ONLY 5 MINUTES TO CHARLOTTE HARBOR and on to the Gulf of Mexico. This light and bright home offers an open and split bedroom floor plan with a foyer that opens to the formal Living Room, separate Dining Room, Family Room and well equipped Kitchen. Don't let the age fool you! This home was originally built as a luxury home with 4 sliders open to the lanai, walk in closets in all bedrooms, Substantial upgrades were completed in 2012: new impact windows, new doors, argon tinted upgrade to reduce heat and noise, new tile roof, soffits and fascia, new gutters, new stucco and paint, new pool heater with propane, new lanai screen enclosure with high strength screening, new electric to hot tub, new granite counters, new plantation shutters, new security system with temperature sensors, and more. NEW IN 2021: overhead plumbing, pool resurfaced. NEW in 2020: concrete seawall and full length dock , pilings and 30 amp service. The Kitchen features wood cabinets, granite counters and large pass thru to the lanai. The Master Bedroom suite offers lanai access, walk in closet and private bathroom with large walk in shower. There are two additional bedrooms, one of which offers lanai access and is currently used as an Office/Den. The guest bathroom is also a Pool Bath with tub/shower combo. The oversized 2 Car Garage offers a side door, laundry area, pull down attic. This home has manabloc plumbing. Your living space extends via pocket sliding glass doors to the screened lanai area with inground heated pool, above ground Nordic hot tub and plenty of deck for sunbathing. There is a fabulous view of the water and upscale homes across the canal even at night when their landscape palms are lit up. Outside of the cage is a paver patio perfect for grilling and a large storage shed with workshop. Continue on to the waterfront with 74 foot concrete seawall, 50 foot concrete dock. Additional pilings will accommodate a 22 foot boat and is ready for a lift with electric at the dock if a lift is wanted in the future. This home is minutes from Golf and historic downtown Punta Gorda shopping, dining, medical care, waterfront parks, boat ramps, fishing piers, art galleries, walking and biking paths, weekend farmers markets, Fishermen's Village, events and more. This home will not last long on the market!
Location
State FL
County Charlotte
Community Punta Gorda Isles Sec 04
Zoning GS-3.5
Rooms
Other Rooms Family Room, Formal Dining Room Separate, Great Room
Interior
Interior Features Ceiling Fans(s), Eat-in Kitchen, Kitchen/Family Room Combo, Open Floorplan, Solid Wood Cabinets, Split Bedroom, Stone Counters, Thermostat, Walk-In Closet(s)
Heating Central, Electric
Cooling Central Air
Flooring Ceramic Tile
Furnishings Unfurnished
Fireplace false
Appliance Dishwasher, Electric Water Heater, Microwave, Range, Refrigerator
Laundry In Garage
Exterior
Exterior Feature Irrigation System, Lighting, Rain Gutters, Sliding Doors, Storage
Garage Driveway, Garage Door Opener, Oversized
Garage Spaces 2.0
Pool Gunite, Heated, In Ground, Lighting, Outside Bath Access, Screen Enclosure
Community Features Boat Ramp, Deed Restrictions, Fishing, Golf, Park, Playground, Boat Ramp, Water Access, Waterfront
Utilities Available BB/HS Internet Available, Cable Available, Electricity Connected, Public, Street Lights, Water Connected
Waterfront true
Waterfront Description Canal - Saltwater
View Y/N 1
Water Access 1
Water Access Desc Bay/Harbor,Canal - Saltwater,Gulf/Ocean
View Pool, Water
Roof Type Tile
Parking Type Driveway, Garage Door Opener, Oversized
Attached Garage true
Garage true
Private Pool Yes
Building
Lot Description FloodZone, City Limits, Irregular Lot, Level, Near Golf Course, Street Dead-End, Paved
Entry Level One
Foundation Slab
Lot Size Range 1/4 to less than 1/2
Sewer Public Sewer
Water Public
Architectural Style Florida
Structure Type Block, Stucco
New Construction false
Construction Status Financing,Inspections
Schools
Elementary Schools Sallie Jones Elementary
Middle Schools Punta Gorda Middle
High Schools Charlotte High
Others
Pets Allowed Yes
Senior Community No
Ownership Fee Simple
Membership Fee Required None
Special Listing Condition None
Read Less Info
Want to know what your home might be worth? Contact us for a FREE valuation!

Our team is ready to help you sell your home for the highest possible price ASAP

© 2024 My Florida Regional MLS DBA Stellar MLS. All Rights Reserved.
Bought with KW PEACE RIVER PARTNERS
GET MORE INFORMATION

Group Founder / Realtor® | License ID: 3102687






