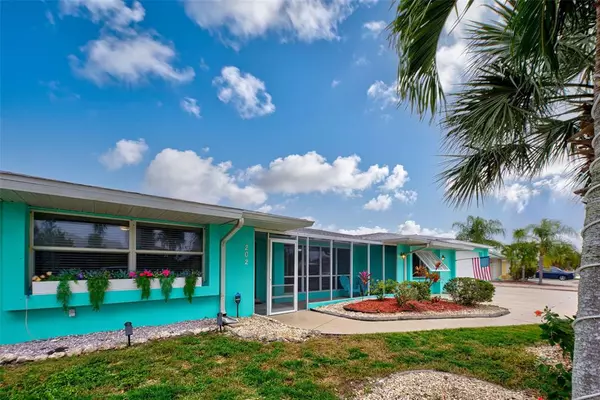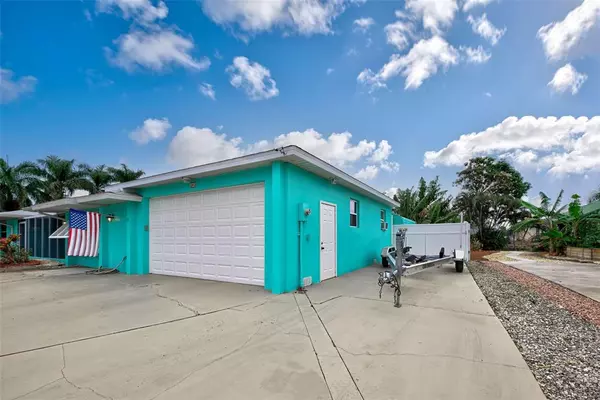$630,000
$639,000
1.4%For more information regarding the value of a property, please contact us for a free consultation.
3 Beds
2 Baths
2,085 SqFt
SOLD DATE : 03/22/2022
Key Details
Sold Price $630,000
Property Type Single Family Home
Sub Type Single Family Residence
Listing Status Sold
Purchase Type For Sale
Square Footage 2,085 sqft
Price per Sqft $302
Subdivision Port Charlotte Sec 040
MLS Listing ID N6119281
Sold Date 03/22/22
Bedrooms 3
Full Baths 2
Construction Status Appraisal,Inspections
HOA Y/N No
Originating Board Stellar MLS
Year Built 1970
Annual Tax Amount $3,615
Lot Size 0.320 Acres
Acres 0.32
Property Description
Here is your opportunity and today is your lucky day! Previous buyer changed their mind so this special home is back on the market...come see it while you can! Have you been dreaming of owning a POOL home with one of the BEST BOATING LOCATIONS with quick, deep water access to Charlotte Harbor and the Gulf of Mexico? If so, hurry to tour this stunning, MOVE IN READY, 3 bedroom, 2 bath, 2 car garage home today. Located on a oversized lot (over 14,000 feet), it has 45 feet of water frontage with a TREX dock with water/electric hookups and covered 10,000 lb. boat lift. This spacious home is well laid out with a roomy living and dining room and is perfect for entertaining. Enjoy the enclosed, air conditioned Florida room year round or relax in the enormous, covered/screened lanai with its inground pool with jetted area and outdoor shower - your private oasis! The COMPLETELY REMODELED kitchen is gorgeous and features gleaming granite counters, solid wood cabinets, newer stainless steel appliances to include convection oven, new range hood, lovely backsplash, pull out shelves, a large walk in pantry, pass through window and beverage area. Master suite includes an enormous closet (10X13) which could easily be made into a 4th bedroom. The master bath was beautifully redone and features a walk in tile shower, dual granite vanities and private commode. The two additional bedrooms afford plenty of space and privacy for family or guests. Sellers have done all the work so you can just move right in and begin living the Florida life: elegant wood looking tile floors installed throughout, interior is freshly painted and ship lap, light fixtures and fans are new. Meticulously care for: ROOF NEWER with transferable warranty (2018), 15 Seer AC (2019), water heater (2015), new exterior paint, replaced pool pump (2020) and home has a Rainsoft water treatment system and Culligan Water R.O. system. You will love the OVERSIZED GARAGE (21x30) with attic fan, parking pad for your RV or boat, 12x16 shed, many closets and screened in front porch. Rest easy knowing home has hurricane protection. Home has fantastic curb appeal with mature, lush flowering plants, winding paths and sitting areas and the zeroscape landscaping make it easy to maintain. Another plus: Low flood insurance premium should be assumable and home has public water/sewer and underground utilities. This wonderful home is in an ideal location, close to many conveniences and only minutes to the Charlotte Beach Complex which has tennis courts, playground, swimming pool, picnic pavilion, boat launch and fishing pier. Enjoy fishing in nearby Charlotte Harbor to Boca Grande and the Gulf of Mexico. Also close by are golf courses, restaurants, shopping and parks/wildlife refuges, ensuring you have plenty of great entertainment options. Boaters can take a quick boat ride to Fisherman’s Village to enjoy live music events, unique shopping and numerous restaurants - fun! Come see this fabulous home and start living the relaxed Florida life you've dreamed of!
Location
State FL
County Charlotte
Community Port Charlotte Sec 040
Zoning RSF3.5
Direction SE
Rooms
Other Rooms Florida Room, Inside Utility
Interior
Interior Features Attic Fan, Ceiling Fans(s), Crown Molding, Master Bedroom Main Floor, Solid Wood Cabinets, Stone Counters, Thermostat, Walk-In Closet(s)
Heating Central
Cooling Central Air
Flooring Ceramic Tile
Furnishings Unfurnished
Fireplace false
Appliance Convection Oven, Dishwasher, Disposal, Electric Water Heater, Ice Maker, Microwave, Range, Refrigerator, Water Filtration System, Water Purifier
Laundry Inside, Laundry Room
Exterior
Exterior Feature French Doors, Hurricane Shutters, Irrigation System, Outdoor Shower, Rain Gutters
Parking Features Covered, Driveway, Garage Door Opener, Ground Level, Oversized, Parking Pad
Garage Spaces 2.0
Pool Gunite, Heated, In Ground, Lighting
Utilities Available BB/HS Internet Available, Cable Available, Electricity Connected, Fire Hydrant, Public, Sewer Connected, Underground Utilities, Water Connected
Waterfront Description Canal - Saltwater
View Y/N 1
Water Access 1
Water Access Desc Bay/Harbor,Canal - Saltwater,Gulf/Ocean
View Water
Roof Type Shingle
Porch Covered, Front Porch, Screened
Attached Garage true
Garage true
Private Pool Yes
Building
Lot Description Cleared, Corner Lot, FloodZone, Level, Near Golf Course, Oversized Lot, Paved
Entry Level One
Foundation Slab
Lot Size Range 1/4 to less than 1/2
Sewer Public Sewer
Water Public
Architectural Style Ranch
Structure Type Block, Stucco
New Construction false
Construction Status Appraisal,Inspections
Schools
Elementary Schools Peace River Elementary
Middle Schools Port Charlotte Middle
High Schools Charlotte High
Others
Pets Allowed Yes
Senior Community No
Ownership Fee Simple
Acceptable Financing Cash, Conventional
Membership Fee Required None
Listing Terms Cash, Conventional
Special Listing Condition None
Read Less Info
Want to know what your home might be worth? Contact us for a FREE valuation!

Our team is ready to help you sell your home for the highest possible price ASAP

© 2024 My Florida Regional MLS DBA Stellar MLS. All Rights Reserved.
Bought with HOMESMART
GET MORE INFORMATION

Group Founder / Realtor® | License ID: 3102687






