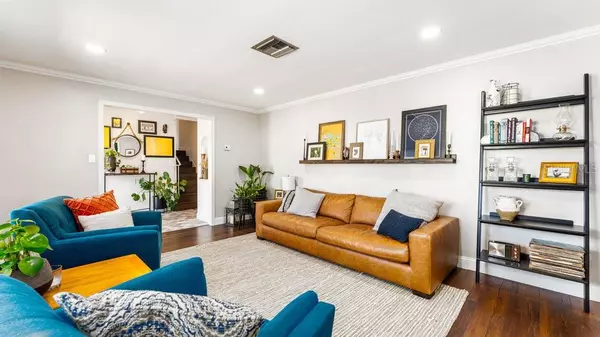$560,000
$585,000
4.3%For more information regarding the value of a property, please contact us for a free consultation.
4 Beds
3 Baths
2,073 SqFt
SOLD DATE : 03/18/2022
Key Details
Sold Price $560,000
Property Type Single Family Home
Sub Type Single Family Residence
Listing Status Sold
Purchase Type For Sale
Square Footage 2,073 sqft
Price per Sqft $270
Subdivision Wildwood Homes
MLS Listing ID O6003257
Sold Date 03/18/22
Bedrooms 4
Full Baths 2
Half Baths 1
Construction Status Appraisal,Financing
HOA Y/N No
Year Built 1966
Annual Tax Amount $3,643
Lot Size 0.270 Acres
Acres 0.27
Property Description
Beautiful pool home with four bedrooms, two and a half bathrooms and a BONUS room. Two car garage with extended space for storage. A long covered patio overlooks the pool and oversized backyard. The property has new flooring throughout both floors, as well as a stunning completely remodeled kitchen. Including new cabinets, counter tops and all new appliances. Remodeled bathrooms. New windows and the roof was replaced in 2018. The exterior was freshly painted in 2022. Sitting in the heart of Conway, close to downtown, SODO, the Orlando International Airport and lots of shopping. Don't miss out on this stunning property.
Location
State FL
County Orange
Community Wildwood Homes
Zoning R-1AA
Rooms
Other Rooms Bonus Room, Family Room, Formal Dining Room Separate, Formal Living Room Separate
Interior
Interior Features Ceiling Fans(s), Kitchen/Family Room Combo, Dormitorio Principal Arriba
Heating Central
Cooling Central Air
Flooring Tile, Vinyl
Fireplace false
Appliance Dishwasher, Dryer, Range, Range Hood, Refrigerator, Washer
Laundry In Garage
Exterior
Exterior Feature Sidewalk, Sliding Doors
Garage Spaces 2.0
Pool In Ground
Utilities Available Electricity Connected
Roof Type Shingle
Porch Porch
Attached Garage true
Garage true
Private Pool Yes
Building
Story 2
Entry Level Multi/Split
Foundation Slab
Lot Size Range 1/4 to less than 1/2
Sewer Septic Tank
Water Public
Architectural Style Other
Structure Type Block
New Construction false
Construction Status Appraisal,Financing
Schools
Elementary Schools Pershing Elem
Middle Schools Pershing K-8
High Schools Boone High
Others
Senior Community No
Ownership Fee Simple
Acceptable Financing Cash, Conventional, FHA, VA Loan
Listing Terms Cash, Conventional, FHA, VA Loan
Special Listing Condition None
Read Less Info
Want to know what your home might be worth? Contact us for a FREE valuation!

Our team is ready to help you sell your home for the highest possible price ASAP

© 2025 My Florida Regional MLS DBA Stellar MLS. All Rights Reserved.
Bought with KELLER WILLIAMS CLASSIC
GET MORE INFORMATION
Group Founder / Realtor® | License ID: 3102687






